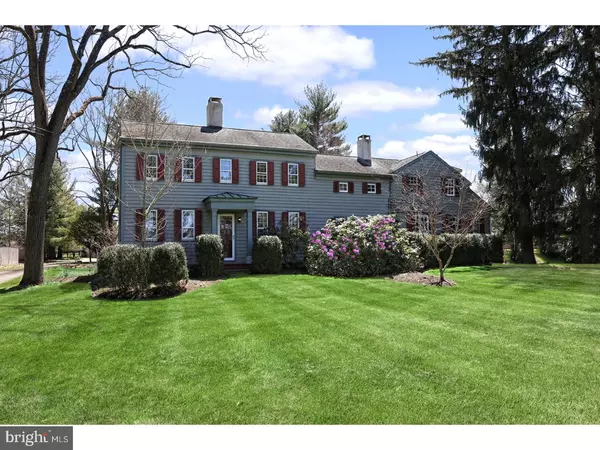For more information regarding the value of a property, please contact us for a free consultation.
Key Details
Sold Price $1,300,000
Property Type Single Family Home
Sub Type Detached
Listing Status Sold
Purchase Type For Sale
Subdivision None Available
MLS Listing ID NJHT2001848
Sold Date 07/12/24
Style Colonial
Bedrooms 3
Full Baths 3
Half Baths 1
HOA Y/N N
Originating Board BRIGHT
Year Built 1800
Annual Tax Amount $24,406
Tax Year 2022
Lot Size 10.490 Acres
Acres 10.49
Lot Dimensions 10.49
Property Description
Integrating heritage and modern design, this circa 1800 historic farmhouse was completely reinvented with a fabulous addition while still preserving the best of its old-world patina. The hub of the home is the open-plan kitchen and spacious family room in the new part of the house. A charming glass hall opens to a blue stone patio as does the original dining room with a walk-in fireplace. The new main suite supplements two other bedrooms with a soothing ensuite and a dressing area with multiple closets. Second-floor laundry is off a wide hall. A wine cellar is in the basement. Added plus is a separate barn with over-sized 6-car garage which includes high ceilings, heat, hydraulic lift, and drainage for indoor washing. This barn also includes two nice income-producing apartments with stunning outdoor spaces and a caretaker's efficiency which would also make a nice office. The second barn is a large, historic barn with radiant floor heat and electric. New 3 BD septic has been installed. The property borders the Amwell Valley Trail Association.
Location
State NJ
County Hunterdon
Area East Amwell Twp (21008)
Zoning VAL
Rooms
Other Rooms Living Room, Dining Room, Primary Bedroom, Bedroom 2, Kitchen, Family Room, Bedroom 1, Laundry, Other, Attic
Basement Partial, Unfinished, Drainage System
Interior
Interior Features Primary Bath(s), Kitchen - Island, Water Treat System, Exposed Beams, Wet/Dry Bar, Stall Shower, Dining Area
Hot Water Electric, Instant Hot Water
Heating Forced Air, Radiator, Zoned
Cooling Central A/C
Flooring Wood, Tile/Brick
Fireplaces Number 2
Fireplaces Type Wood
Equipment Built-In Range, Dishwasher, Refrigerator, Disposal
Fireplace Y
Appliance Built-In Range, Dishwasher, Refrigerator, Disposal
Heat Source Propane - Owned
Laundry Upper Floor
Exterior
Exterior Feature Patio(s), Porch(es)
Garage Inside Access, Garage Door Opener
Garage Spaces 3.0
Utilities Available Cable TV
Waterfront N
Water Access N
View Scenic Vista
Roof Type Pitched,Shingle
Street Surface Black Top
Accessibility None
Porch Patio(s), Porch(es)
Road Frontage Boro/Township
Parking Type Driveway, Attached Garage, Other
Attached Garage 3
Total Parking Spaces 3
Garage Y
Building
Lot Description Open, Rear Yard
Story 2
Foundation Stone, Block
Sewer On Site Septic, Septic = # of BR
Water Well
Architectural Style Colonial
Level or Stories 2
Additional Building Above Grade
New Construction N
Schools
Elementary Schools East Amwell Township School
Middle Schools East Amwell Township School
High Schools Hunterdon Central
School District East Amwell Township Public Schools
Others
Senior Community No
Tax ID 08-00033-00012
Ownership Fee Simple
SqFt Source Estimated
Security Features Security System
Special Listing Condition Standard
Read Less Info
Want to know what your home might be worth? Contact us for a FREE valuation!

Our team is ready to help you sell your home for the highest possible price ASAP

Bought with NON MEMBER • Non Subscribing Office
GET MORE INFORMATION





