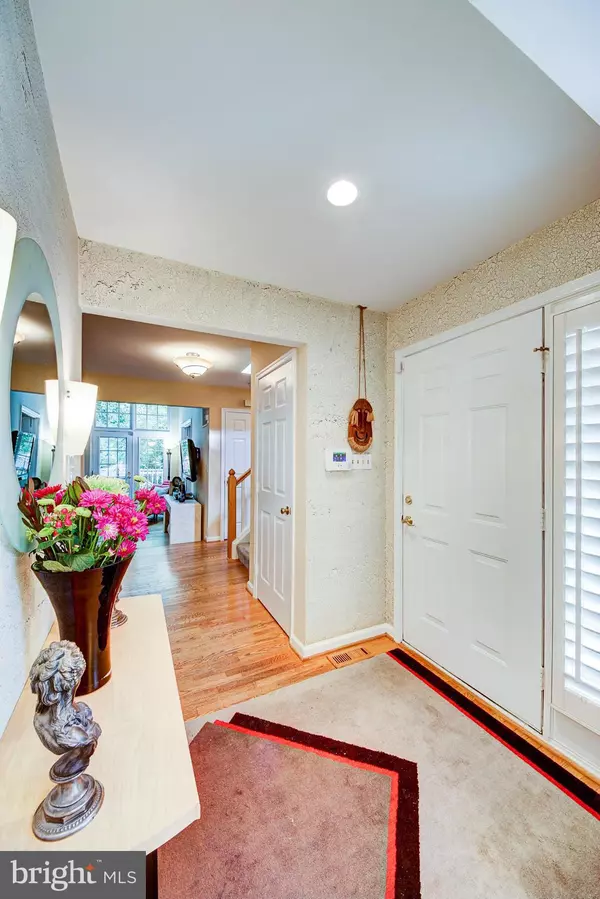Bought with Virginia C Clark • Long & Foster Real Estate, Inc.
For more information regarding the value of a property, please contact us for a free consultation.
Key Details
Sold Price $765,000
Property Type Single Family Home
Sub Type Detached
Listing Status Sold
Purchase Type For Sale
Square Footage 3,137 sqft
Price per Sqft $243
Subdivision Old Chatham
MLS Listing ID 1001234529
Sold Date 11/01/16
Style Cape Cod
Bedrooms 4
Full Baths 3
Half Baths 1
HOA Fees $128/mo
HOA Y/N Y
Abv Grd Liv Area 2,292
Year Built 1990
Annual Tax Amount $7,612
Tax Year 2015
Lot Size 10,448 Sqft
Acres 0.24
Property Sub-Type Detached
Source MRIS
Property Description
Beautiful 4 BR and 3.5 BA Home on a corner lot in Old Chatham!Main Lvl features hrdwd floors,spacious Master Suite, FP, vaulted ceiling in living rm.,large kitchen w/upscale SS appl., granite cntrs, large pantry, breakfast rm.Upstairs offers 2nd Master, BR&FullBA.Finished bright walkout bsmt w/BR and Full BA.New washer/dryer.New roof,air conditioner,furnace,water heater. $5K credit for new carpet
Location
State VA
County Fairfax
Zoning 372
Rooms
Basement Outside Entrance, Rear Entrance, Daylight, Full, Fully Finished, Heated, Walkout Level, Windows
Main Level Bedrooms 1
Interior
Interior Features Breakfast Area, Kitchen - Gourmet, Kitchen - Table Space, Dining Area, Entry Level Bedroom, Upgraded Countertops, Window Treatments, Primary Bath(s), Wood Floors, WhirlPool/HotTub, Recessed Lighting, Floor Plan - Open
Hot Water Natural Gas
Heating Central, Forced Air, Programmable Thermostat
Cooling Central A/C
Fireplaces Number 1
Fireplaces Type Equipment, Fireplace - Glass Doors, Screen
Equipment Dishwasher, Disposal, Dryer, Microwave, Oven/Range - Electric, Refrigerator, Washer
Fireplace Y
Window Features Bay/Bow,Skylights,Insulated
Appliance Dishwasher, Disposal, Dryer, Microwave, Oven/Range - Electric, Refrigerator, Washer
Heat Source Natural Gas
Exterior
Exterior Feature Deck(s)
Parking Features Garage - Front Entry
Garage Spaces 1.0
Community Features Alterations/Architectural Changes, Building Restrictions, Fencing, RV/Boat/Trail, Covenants
Amenities Available Community Center, Jog/Walk Path, Pool - Indoor, Pool - Outdoor, Pool Mem Avail, Soccer Field, Tennis Courts, Tot Lots/Playground, Baseball Field, Basketball Courts, Bike Trail, Common Grounds, Lake, Picnic Area, Recreational Center, Volleyball Courts
View Y/N Y
Water Access N
View Trees/Woods
Roof Type Shake
Accessibility None
Porch Deck(s)
Attached Garage 1
Total Parking Spaces 1
Garage Y
Private Pool N
Building
Lot Description Backs to Trees, Trees/Wooded, Private, Cul-de-sac, Premium
Story 3+
Above Ground Finished SqFt 2292
Sewer Public Sewer
Water Public
Architectural Style Cape Cod
Level or Stories 3+
Additional Building Above Grade, Below Grade
Structure Type 2 Story Ceilings,9'+ Ceilings,Vaulted Ceilings
New Construction N
Schools
Elementary Schools Aldrin
Middle Schools Herndon
High Schools Herndon
School District Fairfax County Public Schools
Others
HOA Fee Include Management,Trash
Senior Community No
Tax ID 11-4-17-3-29
Ownership Fee Simple
SqFt Source 3137
Security Features Electric Alarm,Security System
Special Listing Condition Standard
Read Less Info
Want to know what your home might be worth? Contact us for a FREE valuation!

Our team is ready to help you sell your home for the highest possible price ASAP

GET MORE INFORMATION



