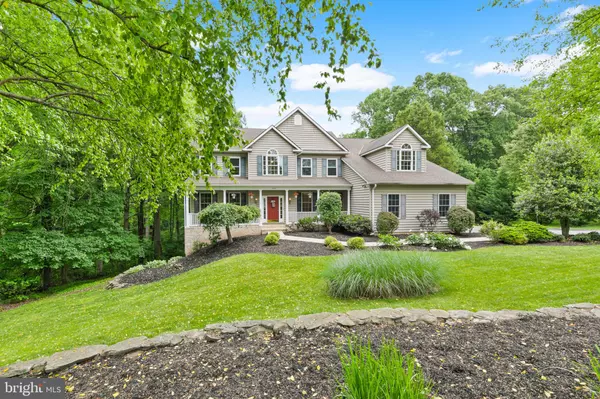For more information regarding the value of a property, please contact us for a free consultation.
Key Details
Sold Price $855,000
Property Type Single Family Home
Sub Type Detached
Listing Status Sold
Purchase Type For Sale
Square Footage 5,104 sqft
Price per Sqft $167
Subdivision Midsummer Hill
MLS Listing ID MDBC2097170
Sold Date 07/05/24
Style Contemporary
Bedrooms 6
Full Baths 4
Half Baths 1
HOA Fees $41/ann
HOA Y/N Y
Abv Grd Liv Area 4,000
Originating Board BRIGHT
Year Built 2001
Annual Tax Amount $7,438
Tax Year 2024
Lot Size 1.100 Acres
Acres 1.1
Property Description
“A Symphony of Elegance and Comfort: Your Dream Home Awaits”
Nestled in the highly desired Summer Hill enclave of Reisterstown, this residence transcends serenity. Enter inside, where an open floor plan dances with possibilities—for living, dining and entertaining. Exquisite hardwood floors throughout the main level basking in natural light. Off the family room, a spacious den/office awaits your creative endeavors. The gourmet kitchen, with granite countertops, stainless steel appliances, and a peninsula island, sets the stage for culinary greatness. Crown moldings throughout the main floor frame the living space inviting you to linger and appreciate the artistry that defines this home. Step onto the enormous deck that stretches the length of the house, inviting al fresco gatherings and scenic views. The tranquil primary suite boasts a large bathroom, adjoining dressing room, sitting room, and oversized walk-in closets. The lower level, bathed in natural light, offers multiple uses including a recreation room, home gym, reading sanctuary, or gaming haven. This level also includes two large bedrooms, a full bath and ample closet space.
Nestled in Summer Hill, yet convenient to Mill Station, Historic Reisterstown, Owings Mills, Westminster, and Cockeysville—all within reach. Shopping, dining, and entertainment options abound: Hannah Moore Park’s sports fields and winding trails, Mitchell’s Golf Course, and Reisterstown Regional Park. This home is meticulously maintained and cared for. Arrange a viewing today, and let this remarkable property whisper its secrets to you.
Location
State MD
County Baltimore
Zoning RESIDENTIAL
Rooms
Basement Fully Finished
Interior
Hot Water Natural Gas
Heating Forced Air
Cooling Central A/C
Flooring Carpet, Ceramic Tile, Hardwood
Fireplaces Number 2
Furnishings No
Fireplace Y
Heat Source Natural Gas
Exterior
Garage Garage - Side Entry
Garage Spaces 4.0
Waterfront N
Water Access N
Accessibility None
Parking Type Attached Garage, Driveway
Attached Garage 2
Total Parking Spaces 4
Garage Y
Building
Story 3
Foundation Block, Concrete Perimeter
Sewer On Site Septic
Water Well
Architectural Style Contemporary
Level or Stories 3
Additional Building Above Grade, Below Grade
New Construction N
Schools
Elementary Schools Franklin
Middle Schools Franklin
High Schools Franklin
School District Baltimore County Public Schools
Others
Senior Community No
Tax ID 04042200029754
Ownership Fee Simple
SqFt Source Assessor
Acceptable Financing Cash, Conventional, FHA, VA
Listing Terms Cash, Conventional, FHA, VA
Financing Cash,Conventional,FHA,VA
Special Listing Condition Standard
Read Less Info
Want to know what your home might be worth? Contact us for a FREE valuation!

Our team is ready to help you sell your home for the highest possible price ASAP

Bought with Deborah S Perry • Kemp & Associates Real Estate
GET MORE INFORMATION





