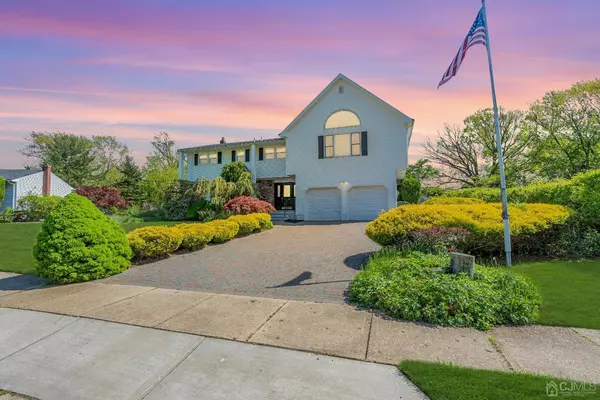For more information regarding the value of a property, please contact us for a free consultation.
Key Details
Sold Price $985,000
Property Type Single Family Home
Sub Type Single Family Residence
Listing Status Sold
Purchase Type For Sale
Square Footage 4,500 sqft
Price per Sqft $218
Subdivision Single Family
MLS Listing ID 2411187R
Sold Date 07/02/24
Style Colonial,Custom Home
Bedrooms 6
Full Baths 4
Half Baths 1
Originating Board CJMLS API
Year Built 1968
Annual Tax Amount $16,608
Tax Year 2023
Lot Size 0.840 Acres
Acres 0.8404
Lot Dimensions 36607.00 x 0.00
Property Description
Welcome to your luxurious sanctuary in Parlin! This stunning renovated 6-bedroom, 4.5-bathroom home offers an exceptional living experience as it includes an accessory living space perfect for extended family and a beautiful backyard. Throughout the home you will discover pride of ownership as the home is very well maintained with hardwood floors, granite counters in your custom chef's kitchen, and crown moldings throughout. The star of the home is your spacious family room and dining area with large sliding doors framing your perfect backyard oasis! The family room is flooded with natural light, providing a picturesque backdrop of the breathtaking backyard. Entertain effortlessly in the fully finished basement, complete with a wet bar for hosting gatherings or relaxing evenings in. Step outside to your own paradise, the beautiful backyard with a serene Koi fish pond and an inviting in-ground pool with a slide perfect for summer days of relaxation and fun. This home also features a BONUS completely separate living space with a private entrance boasting its own kitchen, living room with high vaulted ceilings, 2 bedrooms, 1 bathroom with a stand up shower and jacuzzi tub as well as a large master suite, also with high ceilings. This space is ideal for guests or extended family. It can also be an income producing unit as it is completely separate from your main living space. This home is conveniently located just a 9-minute drive from the new South Amboy ferry to NYC, this home offers easy access to the vibrant city life while still being close to the Jersey Shore and major highways. Don't miss out on the opportunity to make this exceptional property your own! Floor plan, 3-D Tour and videos are coming soon so stay tuned!
Location
State NJ
County Middlesex
Community Sidewalks
Rooms
Other Rooms Shed(s)
Basement Full, Finished, Bath Half, Storage Space, Interior Entry, Utility Room, Workshop, Laundry Facilities
Dining Room Living Dining Combo, Formal Dining Room
Kitchen Granite/Corian Countertops, Kitchen Island, Pantry, Eat-in Kitchen, Separate Dining Area
Interior
Interior Features Wet Bar, Entrance Foyer, Kitchen, Laundry Room, Living Room, Bath Full, Dining Room, Family Room, Utility Room, 5 (+) Bedrooms, Bath Half, Bath Main, Bath Other, Bath Second, Attic
Heating Zoned, Forced Air
Cooling Zoned
Flooring Ceramic Tile, Wood
Fireplaces Number 1
Fireplaces Type Fireplace Screen, Gas
Fireplace true
Appliance Dishwasher, Dryer, Gas Range/Oven, Microwave, Refrigerator, Washer, Gas Water Heater
Heat Source Natural Gas
Exterior
Exterior Feature Lawn Sprinklers, Sidewalk, Fencing/Wall, Storage Shed, Yard
Garage Spaces 1.0
Fence Fencing/Wall
Pool In Ground
Community Features Sidewalks
Utilities Available Underground Utilities, Cable Connected, Electricity Connected, Natural Gas Connected
Roof Type Asphalt
Handicap Access Chairlift
Parking Type 2 Car Width, Additional Parking, Asphalt, Garage, Attached, Garage Door Opener, Parking Pad, Driveway, On Site, Paved
Building
Lot Description Near Shopping, Near Train, Irregular Lot, Near Public Transit
Story 2
Sewer Sewer Charge, Public Sewer
Water Public
Architectural Style Colonial, Custom Home
Others
Senior Community no
Tax ID 19004470700017
Ownership Fee Simple
Energy Description Natural Gas
Read Less Info
Want to know what your home might be worth? Contact us for a FREE valuation!

Our team is ready to help you sell your home for the highest possible price ASAP

GET MORE INFORMATION





