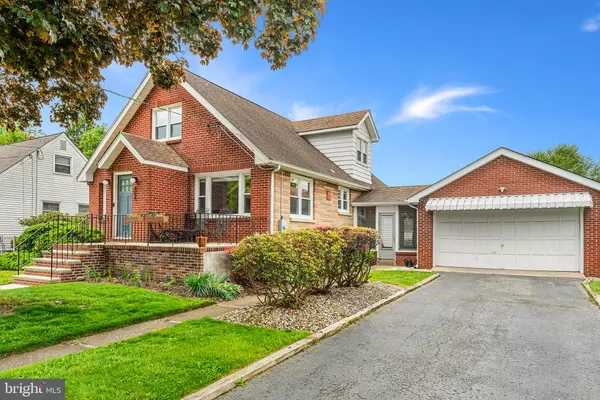For more information regarding the value of a property, please contact us for a free consultation.
Key Details
Sold Price $505,000
Property Type Single Family Home
Sub Type Detached
Listing Status Sold
Purchase Type For Sale
Square Footage 2,036 sqft
Price per Sqft $248
Subdivision Cornell Heights
MLS Listing ID NJME2043180
Sold Date 05/27/24
Style Cape Cod
Bedrooms 4
Full Baths 1
Half Baths 1
HOA Y/N N
Abv Grd Liv Area 2,036
Originating Board BRIGHT
Year Built 1952
Annual Tax Amount $7,907
Tax Year 2023
Lot Size 9,901 Sqft
Acres 0.23
Lot Dimensions 75.00 x 132.00 50x132
Property Description
Welcome to 459 Lehigh Avenue, a charming 4 bedroom, 1.5 bath home located in the desirable Cornell Heights neighborhood! This home offers a perfect blend of classic charm and modern amenities. You are welcomed by hardwood floors that continue throughout much of the home. The heart of the home boasts a renovated kitchen equipped with sleek countertops, modern appliances, and plenty of storage, making it a chef’s delight. The full bathroom has been tastefully renovated, featuring stylish fixtures and finishes. You will notice an abundance of windows allowing for plenty of natural light. The living room, dining room and two bedrooms complete the first level. Upstairs features the nicely sized primary bedroom with TONS of closet space including a walk-in closet and an additional bedroom and half bathroom. The partially finished basement provides additional living space, perfect for a home office, gym, or recreational area, with plenty of potential for further customization. A spacious two-car garage offers secure parking and extra storage space. The included 50x132 adjacent lot presents a rare opportunity for extra outdoor space, whether for gardening, entertaining, or potential future projects. This home is a perfect fit for those seeking comfort, style, and the flexibility of extra space. Don’t miss out on this unique opportunity to own a beautifully updated home with the added benefit of an additional lot. Schedule your viewing today and envision the endless possibilities!
Location
State NJ
County Mercer
Area Hamilton Twp (21103)
Zoning RES
Rooms
Other Rooms Living Room, Dining Room, Primary Bedroom, Sitting Room, Bedroom 2, Bedroom 3, Kitchen, Bedroom 1, Storage Room, Bathroom 1, Half Bath
Basement Partially Finished
Main Level Bedrooms 2
Interior
Interior Features Dining Area, Wood Floors
Hot Water Natural Gas
Heating Radiator
Cooling Ductless/Mini-Split
Fireplaces Number 1
Fireplace Y
Heat Source Natural Gas
Exterior
Exterior Feature Patio(s)
Garage Additional Storage Area
Garage Spaces 2.0
Utilities Available Cable TV
Waterfront N
Water Access N
Roof Type Shingle
Accessibility None
Porch Patio(s)
Parking Type Detached Garage, Driveway, On Street
Total Parking Spaces 2
Garage Y
Building
Lot Description Additional Lot(s)
Story 2
Foundation Block
Sewer Public Sewer
Water Public
Architectural Style Cape Cod
Level or Stories 2
Additional Building Above Grade, Below Grade
New Construction N
Schools
School District Hamilton Township
Others
Pets Allowed Y
Senior Community No
Tax ID 03-01542-00012
Ownership Fee Simple
SqFt Source Assessor
Special Listing Condition Standard
Pets Description No Pet Restrictions
Read Less Info
Want to know what your home might be worth? Contact us for a FREE valuation!

Our team is ready to help you sell your home for the highest possible price ASAP

Bought with KAREN ORNELAS • Weichert Realtors - Moorestown
GET MORE INFORMATION





