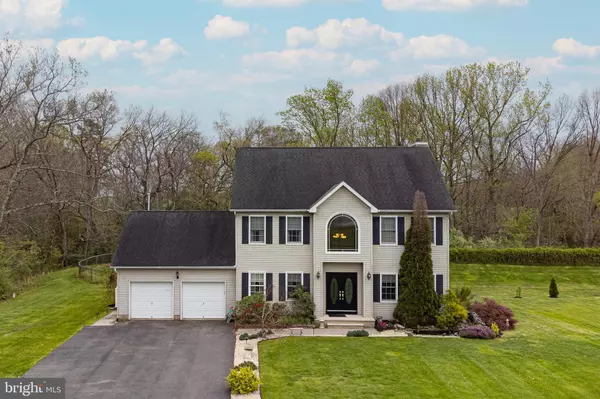For more information regarding the value of a property, please contact us for a free consultation.
Key Details
Sold Price $735,000
Property Type Single Family Home
Sub Type Detached
Listing Status Sold
Purchase Type For Sale
Square Footage 2,850 sqft
Price per Sqft $257
Subdivision Plumsted Point
MLS Listing ID NJOC2025336
Sold Date 07/03/24
Style Colonial
Bedrooms 5
Full Baths 3
Half Baths 1
HOA Y/N N
Abv Grd Liv Area 2,350
Originating Board BRIGHT
Year Built 2000
Annual Tax Amount $10,975
Tax Year 2023
Lot Dimensions 0.00 x 0.00
Property Description
Absolutely stunning 5 bedroom, 3.5 bathroom colonial home in scenic Plumsted Township. This home has countless upgrades and plenty of space for the ultimate living experience! New front door was installed 2 years ago and immediately creates a grand feel with its inviting double doors. Formal living room and formal dining room will make entertaining a breeze! Gorgeous wide plank hickory flooring throughout the home. Staircase, spindles and railing have been redone. Updated kitchen with Silestone countertops and stainless steel appliances. Powder room on the first floor of the home has been completely redone. Basement bathroom and second floor common bath have also been updated as well. 3 of the bedrooms boast brand new plush carpeting. Fireplace and chimney have been redone and installed with a high efficiency wood burning fireplace, perfect for enjoying cozy nights at home. Back slider doors were replaced within the past two years and lead you out to a wonderful composite deck with vinyl railing. Enjoy the scenic view right from your own backyard. Partially finished basement with kitchenette and full bath, could be used as an in-law suite. The possibilities are endless. Location is everything! Located on an incredibly private cul-de-sac, backs to Laurita winery and Hallock's Farm. 2 car attached garage and double wide driveway with parking for at least 4 cars. Also, another incredible feature of this property is the detached pole barn, which is 24 ft x36 ft, insulated and heated with natural gas. Parking for an additional 4 cars if so desired in this pole barn. New big ticket items in the home include HW heater, furnaces, AC condenser. 2 zoned heat with one in the basement and one in the attic. 2 hot water tanks, 1 natural gas and 1 electric . The incredible features of this home are virtually endless. Act now and make an appointment to see it for yourself!
Location
State NJ
County Ocean
Area Plumsted Twp (21524)
Zoning RA2
Rooms
Basement Full, Partially Finished, Walkout Level
Interior
Hot Water Natural Gas
Heating Forced Air
Cooling Central A/C
Fireplaces Number 1
Fireplaces Type Wood
Fireplace Y
Heat Source Natural Gas
Laundry Main Floor
Exterior
Garage Garage - Front Entry
Garage Spaces 10.0
Waterfront N
Water Access N
Roof Type Asphalt
Accessibility None
Parking Type Attached Garage, Detached Garage, Driveway
Attached Garage 2
Total Parking Spaces 10
Garage Y
Building
Story 2
Foundation Concrete Perimeter
Sewer Private Septic Tank
Water Well
Architectural Style Colonial
Level or Stories 2
Additional Building Above Grade, Below Grade
New Construction N
Schools
School District Plumsted Township
Others
Senior Community No
Tax ID 24-00075 03-00018
Ownership Fee Simple
SqFt Source Assessor
Acceptable Financing Cash, Conventional, FHA, VA
Listing Terms Cash, Conventional, FHA, VA
Financing Cash,Conventional,FHA,VA
Special Listing Condition Standard
Read Less Info
Want to know what your home might be worth? Contact us for a FREE valuation!

Our team is ready to help you sell your home for the highest possible price ASAP

Bought with Ashley M. Veith • RE/MAX of Long Beach Island
GET MORE INFORMATION





