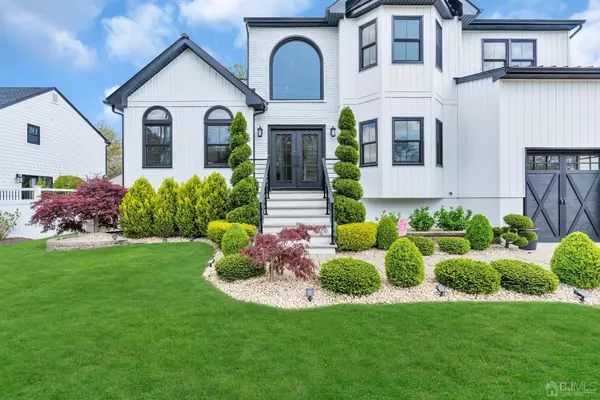For more information regarding the value of a property, please contact us for a free consultation.
Key Details
Sold Price $998,400
Property Type Single Family Home
Sub Type Single Family Residence
Listing Status Sold
Purchase Type For Sale
Square Footage 2,798 sqft
Price per Sqft $356
Subdivision Meadow Woods
MLS Listing ID 2411404R
Sold Date 06/28/24
Style Colonial
Bedrooms 4
Full Baths 2
Half Baths 1
Originating Board CJMLS API
Year Built 2003
Annual Tax Amount $11,028
Tax Year 2023
Lot Dimensions 80.00 x 120.00
Property Description
Nestled within a picturesque development, this custom center hall colonial home exudes timeless elegance and designer sophistication. Step inside to discover vaulted ceilings and gleaming hardwood floors, that create an inviting atmosphere. The kitchen has quartz countertops and high end finishes, while the attention to detail is evident in every corner, showcasing the highest quality materials throughout. Outside, the property is a true oasis! With a sheik contemporary tin aluminum and Timberline shingle roof, custom 8' board & batton siding and black barn style garage doors adding to it's amazing curb appeal. The manicured landscaping, complete with an irrigation system and paver walkway, sets the stage for outdoor enjoyment. Renewal by Anderson, custom black windows and double cast iron doors, further enhance the homes esthetic appeal. The expansive composite deck with 6x6 posts, wired LED post and stair lighting, provides the perfect setting for entertaining or relaxing; including a natural gas firepit. The oversized paver block surrounds a picturesque in ground, salt water/heated fiberglass pool, creating your own private retreat. Practical amenities include a full home generator, new furnace, water heater, AC condenser and full insulated attic, ensuring comfort and efficiency year round. Home includes a maintenance plan for all systems through 2030, allowing you to service your systems every 6 months. Peace of mind is guaranteed! Don't forget the full, 13 course basement, waiting to be finished! There is also a flex room off the kitchen that could double as a laundry room or home office. Don't miss the opportunity to call this meticulously maintained and upgraded home, yours! Truly a must see! Close proximity to the Park & Ride and Route 9 for easy transportation! Howell School District!
Location
State NJ
County Monmouth
Community Curbs, Sidewalks
Rooms
Basement Full, Storage Space, Laundry Facilities
Dining Room Formal Dining Room
Kitchen Granite/Corian Countertops, Breakfast Bar, Kitchen Island, Pantry, Eat-in Kitchen, Separate Dining Area
Interior
Interior Features Entrance Foyer, Kitchen, Bath Half, Living Room, Dining Room, Unfinished/Other Room, Family Room, 4 Bedrooms, Bath Full, None
Heating Zoned, Forced Air
Cooling Central Air, Zoned
Flooring Carpet, Wood
Fireplaces Number 1
Fireplaces Type Gas
Fireplace true
Appliance Dishwasher, Dryer, Gas Range/Oven, Microwave, Refrigerator, Washer, Gas Water Heater
Heat Source Natural Gas
Exterior
Exterior Feature Barbecue, Lawn Sprinklers, Curbs, Deck, Sidewalk, Fencing/Wall, Yard
Garage Spaces 2.0
Fence Fencing/Wall
Pool In Ground
Community Features Curbs, Sidewalks
Utilities Available Natural Gas Connected
Roof Type See Remarks,Metal
Porch Deck
Parking Type Concrete, 2 Car Width, 2 Cars Deep, Garage, Attached, Oversized, Garage Door Opener
Building
Lot Description Level
Story 2
Sewer Public Sewer
Water Public
Architectural Style Colonial
Others
Senior Community no
Tax ID 00033000200005
Ownership Fee Simple
Energy Description Natural Gas
Read Less Info
Want to know what your home might be worth? Contact us for a FREE valuation!

Our team is ready to help you sell your home for the highest possible price ASAP

GET MORE INFORMATION





