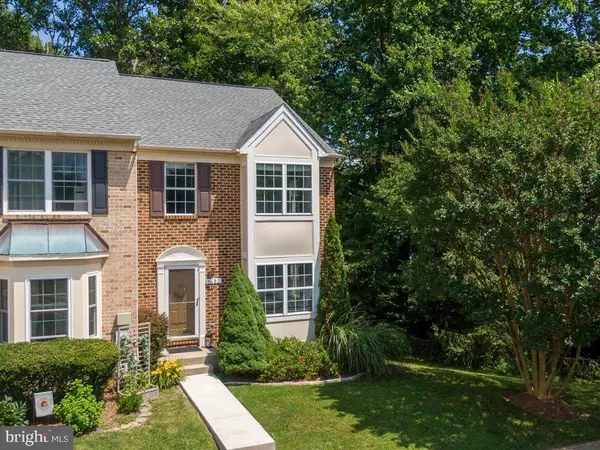For more information regarding the value of a property, please contact us for a free consultation.
Key Details
Sold Price $465,000
Property Type Condo
Sub Type Condo/Co-op
Listing Status Sold
Purchase Type For Sale
Square Footage 2,028 sqft
Price per Sqft $229
Subdivision Falcon Crest
MLS Listing ID MDAA2086634
Sold Date 06/28/24
Style Colonial
Bedrooms 3
Full Baths 3
Half Baths 1
Condo Fees $140/mo
HOA Y/N N
Abv Grd Liv Area 1,428
Originating Board BRIGHT
Year Built 1995
Annual Tax Amount $3,846
Tax Year 2024
Lot Size 2,134 Sqft
Acres 0.05
Property Description
We Are accepting Back Up Offers
Welcome to 1493 Falcon Nest Court, located in the charming community of Falcon Crest on the Broadneck Peninsula in Arnold, MD. This brick-front, end-unit townhome spans three stories and offers 2,142 square feet of luxurious living space. With a total of four spacious bedrooms possible—three bedrooms on the upper level and one bonus room on the lower level that can be a bedroom, office or even a gym. It also has three and a half bathrooms, this home is designed for both comfort and convenience.
As you step inside, you’ll immediately notice the sophisticated finishes, including crown molding, chair rail, and farmhouse fixtures that add a touch of elegance throughout. Hardwood floors, refinished in 2021, and tons of natural add a light and airy character to the living spaces. The lower level, featuring a recently refurbished gas fireplace and walkout to covered patio which provides a cozy retreat for relaxing evenings.
This home has been meticulously maintained and thoughtfully updated. In 2024, the main and upper levels received a professional painting, and the deck and all siding were power washed, ensuring the exterior looks as pristine as the interior. A new hot water heater was installed, and the vents and ducts were cleaned for good measure.
The heart of this home is the kitchen, featuring stainless steel appliances added in 2023 and granite counters with a central island for a quick cup of coffee. Then in the upper level you'll find the primary bedroom with cathedral ceilings and an ensuite bathroom which was also fully updated in 2023, offering a spa-like experience with modern fixtures and finishes.
Practical updates include a new roof installed in 2019 and a new AC system added in 2018, which has been serviced yearly for optimal performance. The upper level carpet, also replaced in 2018, ensures comfort in the bedrooms. A main waterline replacement to the house in 2018 adds peace of mind.
Further enhancements from 2012 to 2014 include new hardwood flooring on the main and lower levels, new French doors on the main level, and a washer and dryer.
Living in Arnold means embracing a vibrant lifestyle with an array of local amenities. Enjoy outdoor activities at Arnold Park, Broadneck Park, Bay Hills Park, and Spriggs Farm. Tee off at Bay Hills Golf Club or stay active at the Greater Annapolis “Y” in Arnold. Savor local flavors at Donnelly’s Dockside Restaurant, The Pier Restaurant, and O’Laughlins. For beach lovers, Shore Acres Beach and Sandy Point State Park & Beach are just a short drive away. The Baltimore-Annapolis Trail and Forked Creek Trails offer scenic routes for walking and biking. Boating enthusiasts will appreciate nearby Deep Creek Marina, Fairwinds Marina, and others.
Conveniently located, 1493 Falcon Nest Court is just 19 miles, or about 30 minutes, from BWI Airport. Downtown Annapolis is only 7.2 miles, or about 15 minutes away, and Washington, DC, is a 38-mile, 43-minute drive.
Discover the perfect blend of luxury, comfort, and convenience in this exceptional townhome. Schedule your private tour today and experience the lifestyle that awaits you at 1493 Falcon Nest Court. Your dream home is here, ready to welcome you.
Location
State MD
County Anne Arundel
Zoning R 15
Rooms
Other Rooms Living Room, Dining Room, Primary Bedroom, Bedroom 2, Bedroom 3, Kitchen, Den, Recreation Room, Utility Room, Primary Bathroom, Full Bath, Half Bath
Basement Connecting Stairway, Fully Finished, Interior Access, Walkout Level, Improved, Rear Entrance, Windows, Outside Entrance, Full, Daylight, Full
Interior
Interior Features Carpet, Dining Area, Floor Plan - Open, Wood Floors, Attic, Ceiling Fan(s), Chair Railings, Combination Dining/Living, Combination Kitchen/Dining, Combination Kitchen/Living, Crown Moldings, Kitchen - Island, Primary Bath(s), Recessed Lighting, Sprinkler System, Bathroom - Stall Shower, Bathroom - Tub Shower, Upgraded Countertops
Hot Water Natural Gas
Cooling Central A/C
Flooring Carpet, Ceramic Tile, Engineered Wood
Fireplaces Number 1
Fireplaces Type Gas/Propane
Equipment Built-In Microwave, Dishwasher, Disposal, Dryer, Icemaker, Oven - Self Cleaning, Refrigerator, Stainless Steel Appliances, Stove, Oven/Range - Gas, Washer, Water Heater
Furnishings No
Fireplace Y
Window Features Double Hung,Sliding,Storm
Appliance Built-In Microwave, Dishwasher, Disposal, Dryer, Icemaker, Oven - Self Cleaning, Refrigerator, Stainless Steel Appliances, Stove, Oven/Range - Gas, Washer, Water Heater
Heat Source Natural Gas
Laundry Basement, Dryer In Unit, Lower Floor, Washer In Unit
Exterior
Exterior Feature Deck(s), Patio(s)
Garage Spaces 1.0
Parking On Site 1
Utilities Available Cable TV Available, Natural Gas Available, Phone Available
Waterfront N
Water Access N
Roof Type Architectural Shingle
Accessibility None
Porch Deck(s), Patio(s)
Total Parking Spaces 1
Garage N
Building
Lot Description Backs to Trees
Story 3
Foundation Concrete Perimeter
Sewer Public Sewer
Water Public
Architectural Style Colonial
Level or Stories 3
Additional Building Above Grade, Below Grade
Structure Type 9'+ Ceilings,Cathedral Ceilings,Dry Wall,High
New Construction N
Schools
School District Anne Arundel County Public Schools
Others
Pets Allowed Y
HOA Fee Include Common Area Maintenance,Snow Removal,Trash
Senior Community No
Tax ID 020326290091443
Ownership Fee Simple
SqFt Source Assessor
Security Features Fire Detection System,Carbon Monoxide Detector(s)
Acceptable Financing Cash, Conventional, FHA, VA
Listing Terms Cash, Conventional, FHA, VA
Financing Cash,Conventional,FHA,VA
Special Listing Condition Standard
Pets Description No Pet Restrictions
Read Less Info
Want to know what your home might be worth? Contact us for a FREE valuation!

Our team is ready to help you sell your home for the highest possible price ASAP

Bought with Janet R Fernandez • Samson Properties
GET MORE INFORMATION





