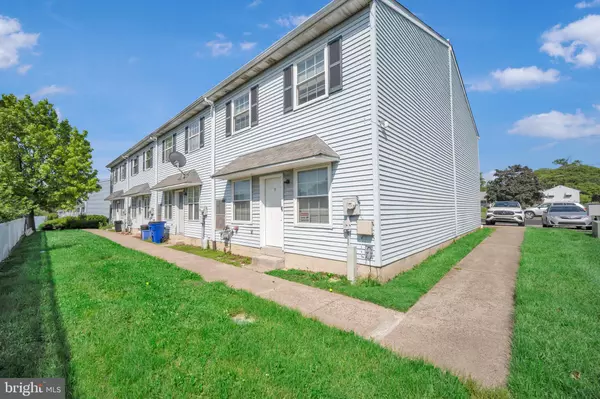For more information regarding the value of a property, please contact us for a free consultation.
Key Details
Sold Price $275,000
Property Type Townhouse
Sub Type End of Row/Townhouse
Listing Status Sold
Purchase Type For Sale
Square Footage 925 sqft
Price per Sqft $297
Subdivision Somerton
MLS Listing ID PAPH2358294
Sold Date 06/28/24
Style Other
Bedrooms 2
Full Baths 1
Half Baths 1
HOA Fees $35/mo
HOA Y/N Y
Abv Grd Liv Area 925
Originating Board BRIGHT
Year Built 1986
Annual Tax Amount $1,693
Tax Year 2022
Lot Size 483 Sqft
Acres 0.01
Lot Dimensions 22.00 x 22.00
Property Description
Welcome to your future home in the heart of Somerton. This stunning townhouse boasts a perfect blend of modern elegance and classic charm, offering a cozy yet sophisticated living space. Step inside to find chic luxury plank flooring creating an inviting ambiance. On the first floor you will find spacious living room and breakfast area. A galley style kitchen its fitted with Calcutta ceramic tile. You will be surprised to find ample amount of cabinet space. Light gray cabinets are fitted with gorgeous Calcutta quartz countertops, complemented by a subway tile backsplash, creating a space that is as functional as it is stylish. You will be in by in awe by the beautifully appointed powder room fitted with cement tile running from the floor onto an accept wall and featuring a free-floating modern wood-grain vanity & additional medicine cabinet. With two spacious bedrooms and a newly renovated full bath, the upper level of the home provides the perfect retreat for relaxation and rejuvenation after a long day. Outside, enjoy the convenience of private parking in your very own driveway, offering peace of mind and ease of access. Experience the epitome of modern living in this impeccably renovated townhouse, where every detail has been thoughtfully curated to elevate your lifestyle. Conveniently located close to popular neighborhood dining and grocery shopping destinations. Major transportation route such a Route 1 and I-95 are just minutes away. Don't miss your chance to call this gem your own!
Location
State PA
County Philadelphia
Area 19116 (19116)
Zoning RM2
Rooms
Other Rooms Living Room, Kitchen, Breakfast Room
Interior
Interior Features Kitchen - Galley, Recessed Lighting
Hot Water Natural Gas
Heating Forced Air
Cooling Central A/C
Fireplace N
Heat Source Natural Gas
Laundry Upper Floor, Washer In Unit, Dryer In Unit
Exterior
Garage Spaces 1.0
Waterfront N
Water Access N
Roof Type Pitched,Shingle
Accessibility None
Parking Type Driveway
Total Parking Spaces 1
Garage N
Building
Story 2
Foundation Concrete Perimeter
Sewer Public Sewer
Water Public
Architectural Style Other
Level or Stories 2
Additional Building Above Grade, Below Grade
Structure Type Dry Wall
New Construction N
Schools
Elementary Schools Loesch
Middle Schools Baldi
High Schools George Washington
School District The School District Of Philadelphia
Others
Senior Community No
Tax ID 582521728
Ownership Fee Simple
SqFt Source Assessor
Acceptable Financing Cash, Conventional, FHA
Listing Terms Cash, Conventional, FHA
Financing Cash,Conventional,FHA
Special Listing Condition Standard
Read Less Info
Want to know what your home might be worth? Contact us for a FREE valuation!

Our team is ready to help you sell your home for the highest possible price ASAP

Bought with Tetiana Sodol • Realty Mark Associates
GET MORE INFORMATION





