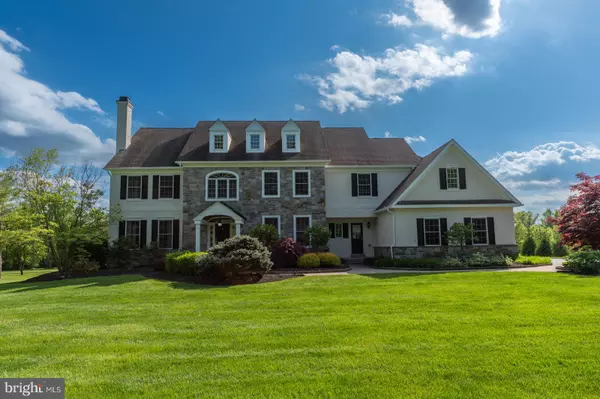For more information regarding the value of a property, please contact us for a free consultation.
Key Details
Sold Price $1,263,000
Property Type Single Family Home
Sub Type Detached
Listing Status Sold
Purchase Type For Sale
Square Footage 6,704 sqft
Price per Sqft $188
Subdivision None Available
MLS Listing ID PAMC2100558
Sold Date 06/28/24
Style Colonial
Bedrooms 5
Full Baths 4
Half Baths 2
HOA Y/N N
Abv Grd Liv Area 4,504
Originating Board BRIGHT
Year Built 2006
Annual Tax Amount $14,782
Tax Year 2022
Lot Size 1.946 Acres
Acres 1.95
Lot Dimensions 157.00 x 0.00
Property Description
Welcome to this stunning executive home in sought after Harleysville, where luxury meets tranquility on beautifully manicured 2 acres. Every detail has been meticulously maintained and updated throughout this expansive 5-bedroom, 4-full, and 2-half-bath residence. Step into the grand foyer adorned with crown molding and wainscoting, leading to the formal living room featuring a gas fireplace, and the large, elegant formal dining room boasting a tray ceiling and both offering additional wainscoting. The dining room seamlessly connects to the gourmet kitchen via the Butler’s pantry, showcasing stainless steel appliances, a gas stove, double oven, granite counters, and a spacious island that comfortably seats five. The kitchen includes a lovely breakfast area with plenty of room for all of your guests. Adjacent is the two-story family room with vaulted ceiling, floor-to-ceiling windows offering spectacular light, and a cozy wood-burning fireplace with a stone mantle. Slide open the glass doors from the breakfast area to the patio adorned with brick pavers, providing ample space for entertaining, including a fire pit and a sprawling private backyard. This expansive backyard is graced with both a full sprinkler system as well as an invisible dog fence. A formal office with French doors and cherry wood built-in bookcases overlooks the serene backyard. Completing the first floor are a three-car garage, mudroom with cubbies, an additional informal powder room, and additional access to the front exterior. Ascend the formal front staircase to discover double doors leading to a tranquil sitting room and the formal master bedroom with a double tray ceiling, recessed lighting, and a grand walk-in closet. Indulge in the en suite formal bathroom featuring a Jacuzzi tub, oversized two-person shower, and his and hers separate sink areas. Three additional large bedrooms await on the second floor, including a princess suite with its own full bath, while two bedrooms share a Jack and Jill bathroom. A sprawling laundry room with built-ins and a built-in desk area perfect for a home office or study space complete the second floor. Descend the back staircase to the fully finished walkout basement boasting a wet bar, huge entertaining room, an additional office space, a full bathroom, and ample storage. Thoughtfully added solar panels not only cover the cost of electricity but also generate income for the seller. A whole house generator ensures comfort no matter the weather. Conveniently located near the turnpike, major routes, and shopping amenities including the new Whole Foods and Target, this home truly has it all.
Location
State PA
County Montgomery
Area Lower Salford Twp (10650)
Zoning RESIDENTIAL
Rooms
Basement Daylight, Full, Fully Finished, Heated, Improved, Interior Access, Outside Entrance, Walkout Stairs
Main Level Bedrooms 1
Interior
Interior Features Additional Stairway, Bar, Breakfast Area, Built-Ins, Butlers Pantry, Carpet, Ceiling Fan(s), Crown Moldings, Curved Staircase, Entry Level Bedroom, Family Room Off Kitchen, Floor Plan - Open, Kitchen - Gourmet, Kitchen - Island, Kitchen - Table Space, Pantry, Recessed Lighting, Soaking Tub, Solar Tube(s), Sprinkler System, Stall Shower, Upgraded Countertops, Wainscotting, Walk-in Closet(s), Wet/Dry Bar, Wood Floors
Hot Water Propane
Heating Forced Air
Cooling Central A/C
Flooring Carpet, Hardwood, Tile/Brick
Fireplaces Number 2
Fireplaces Type Gas/Propane, Mantel(s), Stone
Fireplace Y
Heat Source Propane - Owned
Laundry Upper Floor
Exterior
Exterior Feature Patio(s)
Garage Garage - Side Entry, Garage Door Opener, Inside Access, Oversized
Garage Spaces 13.0
Water Access N
View Panoramic, Scenic Vista, Trees/Woods
Accessibility 2+ Access Exits
Porch Patio(s)
Attached Garage 3
Total Parking Spaces 13
Garage Y
Building
Story 2
Foundation Concrete Perimeter
Sewer On Site Septic
Water Well
Architectural Style Colonial
Level or Stories 2
Additional Building Above Grade, Below Grade
New Construction N
Schools
School District Souderton Area
Others
Senior Community No
Tax ID 50-00-01351-039
Ownership Fee Simple
SqFt Source Assessor
Special Listing Condition Standard
Read Less Info
Want to know what your home might be worth? Contact us for a FREE valuation!

Our team is ready to help you sell your home for the highest possible price ASAP

Bought with Christopher Zajacik • Grace Realty Company Inc
GET MORE INFORMATION





