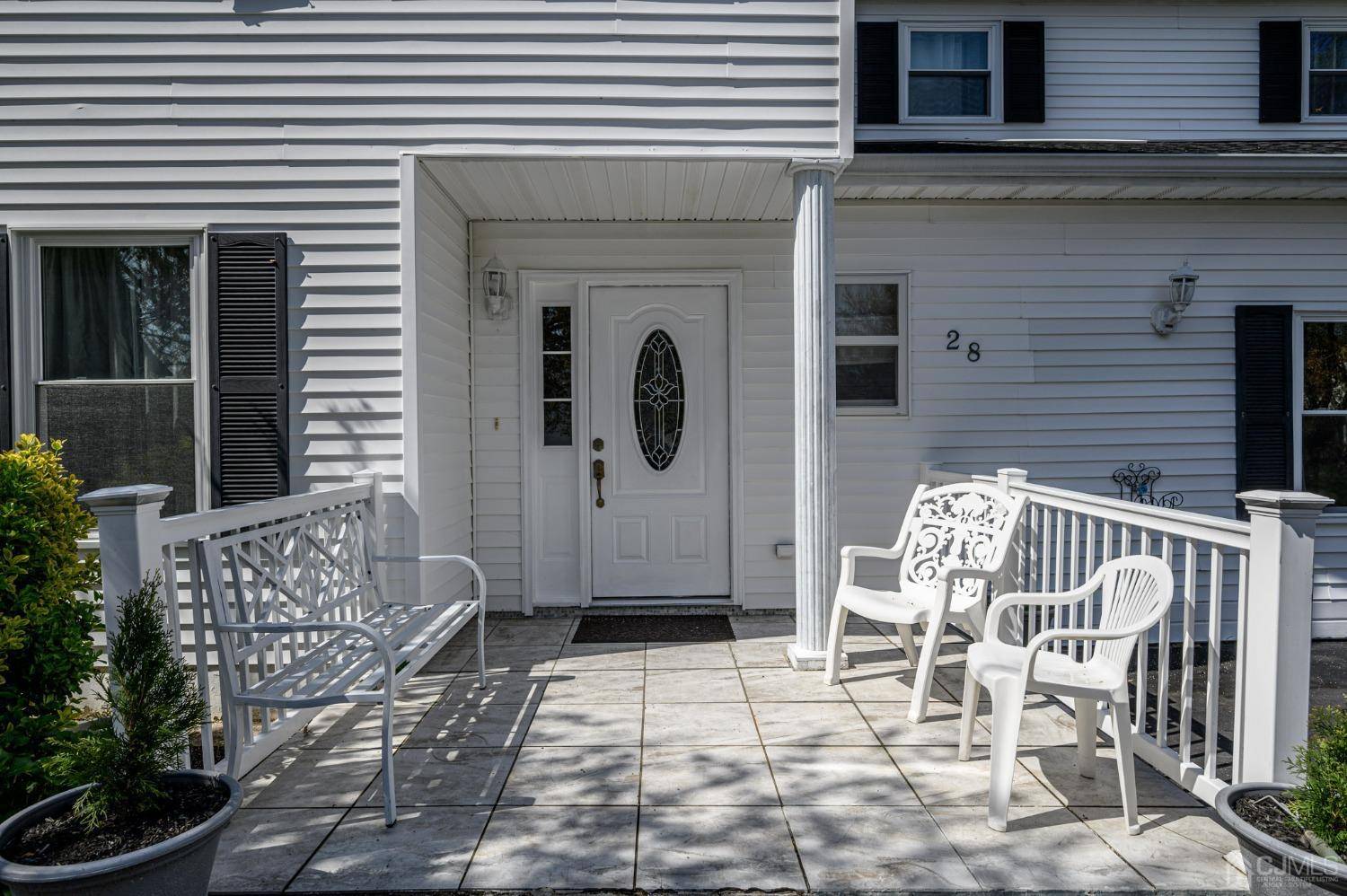For more information regarding the value of a property, please contact us for a free consultation.
Key Details
Sold Price $625,000
Property Type Single Family Home
Sub Type Single Family Residence
Listing Status Sold
Purchase Type For Sale
Square Footage 2,547 sqft
Price per Sqft $245
Subdivision Aberdeen Twp
MLS Listing ID 2410663R
Sold Date 06/27/24
Style Colonial
Bedrooms 4
Full Baths 3
Year Built 1995
Annual Tax Amount $10,840
Tax Year 2021
Lot Size 10,802 Sqft
Acres 0.248
Lot Dimensions 1480.00 x 0.00
Property Sub-Type Single Family Residence
Source CJMLS API
Property Description
Look no further! Spacious 4 Bed 3 Bath 2500+ sq ft Colonial in thriving Cliffwood is the perfect place to settle and call home! Beautifully maintained inside and out with curb appeal in a great neighborhood, just pack your bags and move right in! Lovely landscaped lot and 100ft front porch sets the stage for a spacious and sophisticated interior, sure to impress! Light and bright living room features newer laminate flooring, recessed lighting, and a crisp modern palette that is easy to customize, flowing seamlessly into the elegant formal dining room. Eat-in-Kitchen offers porcelain flooring, ample soft close cabinet + pantry storage, and sunsoaked breakfast area overlooking the plush yard. Large family room adds to the package, with attached full bath and french door access to the patio. Grand stairwell mirror leads you upstairs to find 4 generously sized bedrooms and 2 more full baths, inc the Master Suite! MBR boasts it's own custom walk-in closet, ensuite full bath, and decorative moldings. Both baths boast Lifeproof Anti-microbial flooring! Big Backyard backs to peaceful wooded views, featuring a 100ft Deck, rear Patio, paver walkway, 160ft shed, and 370ft fenced-in garden plots, perfect for avid gardeners! Large double wide driveway, Central Air/Forced Heat along with ceiling fans for added comfort, Tankless Hot Water Heater, the list goes on! Don't wait! This could be your Home Sweet Home! *Showings begin Saturday 4/20*
Location
State NJ
County Monmouth
Community Curbs, Sidewalks
Rooms
Other Rooms Shed(s)
Dining Room Formal Dining Room
Kitchen Pantry, Eat-in Kitchen, Separate Dining Area
Interior
Interior Features Blinds, Drapes-See Remarks, Firealarm, Shades-Existing, Kitchen, Laundry Room, Living Room, Bath Full, Dining Room, Family Room, Utility Room, 4 Bedrooms, Attic, Bath Other, None
Heating Forced Air
Cooling Central Air, Ceiling Fan(s)
Flooring Laminate, See Remarks, Vinyl-Linoleum, Wood
Fireplace false
Window Features Screen/Storm Window,Insulated Windows,Blinds,Drapes,Shades-Existing
Appliance Dishwasher, Disposal, Dryer, Gas Range/Oven, Refrigerator, See Remarks, Washer, Gas Water Heater
Heat Source Natural Gas
Exterior
Exterior Feature Open Porch(es), Curbs, Deck, Screen/Storm Window, Sidewalk, Storage Shed, Yard, Insulated Pane Windows
Pool None
Community Features Curbs, Sidewalks
Utilities Available Cable Connected, Electricity Connected, Natural Gas Connected
Roof Type Asphalt
Handicap Access Stall Shower
Porch Porch, Deck
Building
Lot Description Easements/Right of Way, Level
Story 2
Sewer Public Sewer
Water Public
Architectural Style Colonial
Others
Senior Community no
Tax ID 0100196030000324
Ownership Fee Simple
Security Features Fire Alarm
Energy Description Natural Gas
Read Less Info
Want to know what your home might be worth? Contact us for a FREE valuation!

Our team is ready to help you sell your home for the highest possible price ASAP

GET MORE INFORMATION


