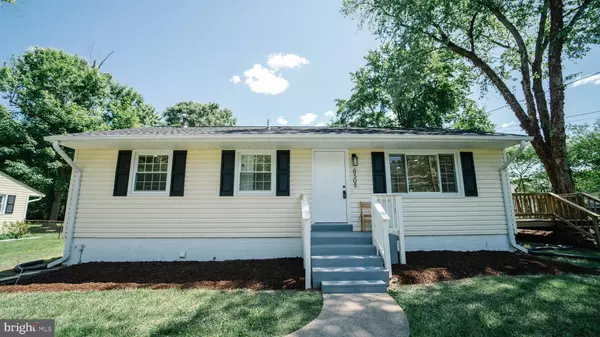For more information regarding the value of a property, please contact us for a free consultation.
Key Details
Sold Price $630,000
Property Type Single Family Home
Sub Type Detached
Listing Status Sold
Purchase Type For Sale
Square Footage 1,835 sqft
Price per Sqft $343
Subdivision Woodlawn Terrace
MLS Listing ID VAFX2181804
Sold Date 06/25/24
Style Ranch/Rambler
Bedrooms 3
Full Baths 2
HOA Y/N N
Abv Grd Liv Area 960
Originating Board BRIGHT
Year Built 1960
Annual Tax Amount $5,253
Tax Year 2023
Lot Size 0.252 Acres
Acres 0.25
Property Description
Welcome to your dream home! This beautifully renovated property is ready to welcome you with open arms. Situated in Mount Vernon, this residence offers convenience, comfort, and style, making it the perfect place to call home.
Key Features:
Move-In Ready: Forget the hassle of renovations and repairs. This home is completely move-in ready, allowing you to settle in and start enjoying your new space from day one. New kitchen, bathrooms, basement, plumbing, roof, practically a brand new home! A full list of renovations will be left in the home.
Outdoor Oasis: Relax and unwind in your private outdoor oasis. Whether you're hosting a barbecue or enjoying a quiet evening under the stars, the spacious backyard with a blank canvas offers endless possibilities.
Prime Location: Located in the highly desirable Alexandria area, this home offers easy access to shopping, dining, and major commuter routes, making it a perfect blend of convenience and luxury. Minutes from Ft Belvoir, DC, Mount Vernon, and Old Town Alexandria.
Bonus: one of the few homes on the street that has a basement!!
Prefers closing with Optima Title
Location
State VA
County Fairfax
Zoning 130
Rooms
Other Rooms Living Room, Bedroom 2, Kitchen, Family Room, Den, Bedroom 1, Laundry, Bathroom 1, Bathroom 2, Bathroom 3
Basement Drainage System, Fully Finished, Outside Entrance, Sump Pump, Water Proofing System, Windows, Improved, Rear Entrance
Main Level Bedrooms 3
Interior
Interior Features Carpet, Floor Plan - Traditional, Recessed Lighting, Tub Shower, Upgraded Countertops, Wood Floors
Hot Water Natural Gas
Heating Central
Cooling Central A/C
Flooring Fully Carpeted, Hardwood
Equipment Built-In Microwave, Dishwasher, Disposal, Dryer - Gas, Energy Efficient Appliances, Icemaker, Oven/Range - Gas, Refrigerator, Stainless Steel Appliances, Washer
Furnishings No
Fireplace N
Appliance Built-In Microwave, Dishwasher, Disposal, Dryer - Gas, Energy Efficient Appliances, Icemaker, Oven/Range - Gas, Refrigerator, Stainless Steel Appliances, Washer
Heat Source Natural Gas
Laundry Basement
Exterior
Exterior Feature Deck(s)
Garage Spaces 2.0
Fence Chain Link
Utilities Available Electric Available, Natural Gas Available, Water Available
Waterfront N
Water Access N
Roof Type Asphalt
Accessibility None
Porch Deck(s)
Total Parking Spaces 2
Garage N
Building
Lot Description Landscaping, Front Yard
Story 2
Foundation Slab
Sewer Public Sewer
Water Public
Architectural Style Ranch/Rambler
Level or Stories 2
Additional Building Above Grade, Below Grade
Structure Type Dry Wall
New Construction N
Schools
School District Fairfax County Public Schools
Others
Pets Allowed Y
Senior Community No
Tax ID 1013 16 0004
Ownership Fee Simple
SqFt Source Estimated
Acceptable Financing Cash, Conventional, Private, VA
Listing Terms Cash, Conventional, Private, VA
Financing Cash,Conventional,Private,VA
Special Listing Condition Standard
Pets Description No Pet Restrictions
Read Less Info
Want to know what your home might be worth? Contact us for a FREE valuation!

Our team is ready to help you sell your home for the highest possible price ASAP

Bought with Carole Z Pearson • KW Metro Center
GET MORE INFORMATION





