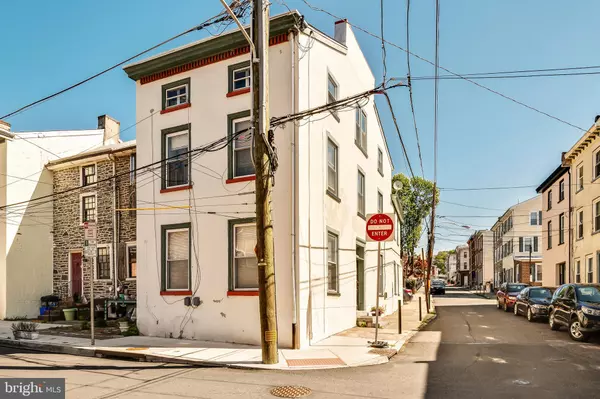For more information regarding the value of a property, please contact us for a free consultation.
Key Details
Sold Price $565,000
Property Type Multi-Family
Sub Type End of Row/Townhouse
Listing Status Sold
Purchase Type For Sale
Square Footage 2,699 sqft
Price per Sqft $209
Subdivision Manayunk
MLS Listing ID PAPH2347426
Sold Date 06/21/24
Style Traditional
Abv Grd Liv Area 2,699
Originating Board BRIGHT
Year Built 1900
Annual Tax Amount $4,519
Tax Year 2023
Lot Size 1,924 Sqft
Acres 0.04
Lot Dimensions 23.00 x 84.00
Property Description
Welcome to 4539 Baker Street located in the heart of Manayunk.
This corner Triplex with 2 car parking is a perfect investment opportunity with a potential owner occupant possibility. The property features 2 sunny and spacious 1 bedroom, 1-bathroom units and a sizable third floor Studio with vaulted ceilings, exposed stone walls and hardwood floors and a bonus space ideal for a home office. All units have separate utilities, window A/C's, in unit washer/dryer, lighted ceiling fans, hardwood floors, generous closet space and a shared basement. The one-bedroom units include parking.
Conveniently located to public transportation, Center Cit, I-76, The Towpath, Cynwyd Heritage Trail and all that Main Street has to offer. Enjoy the Community Garden across from the property.
Don't miss out on this Must See, well maintained incredible corner Gem providing stable Income!!!
Location
State PA
County Philadelphia
Area 19127 (19127)
Zoning RSA5
Rooms
Basement Unfinished
Interior
Interior Features Ceiling Fan(s), Combination Kitchen/Dining, Floor Plan - Traditional, Kitchen - Eat-In, Wood Floors
Hot Water Natural Gas
Heating Radiator
Cooling Ceiling Fan(s), Window Unit(s)
Flooring Ceramic Tile, Hardwood
Equipment Dishwasher, Disposal, Dryer, Microwave, Oven/Range - Gas, Refrigerator, Stainless Steel Appliances, Washer
Fireplace N
Window Features Double Pane
Appliance Dishwasher, Disposal, Dryer, Microwave, Oven/Range - Gas, Refrigerator, Stainless Steel Appliances, Washer
Heat Source Natural Gas
Exterior
Garage Spaces 2.0
Waterfront N
Water Access N
View City
Roof Type Flat,Shingle
Street Surface Paved
Accessibility None
Road Frontage City/County
Parking Type Driveway, On Street
Total Parking Spaces 2
Garage N
Building
Lot Description Corner, Level
Foundation Brick/Mortar, Stone
Sewer Public Sewer
Water Public
Architectural Style Traditional
Additional Building Above Grade, Below Grade
Structure Type 9'+ Ceilings,Dry Wall
New Construction N
Schools
School District The School District Of Philadelphia
Others
Tax ID 211477200
Ownership Fee Simple
SqFt Source Assessor
Security Features Smoke Detector
Acceptable Financing Cash, Conventional
Listing Terms Cash, Conventional
Financing Cash,Conventional
Special Listing Condition Standard
Read Less Info
Want to know what your home might be worth? Contact us for a FREE valuation!

Our team is ready to help you sell your home for the highest possible price ASAP

Bought with Olena Shumska • KW Empower
GET MORE INFORMATION





