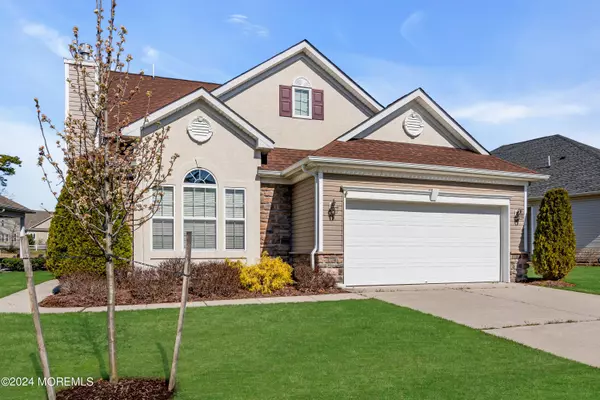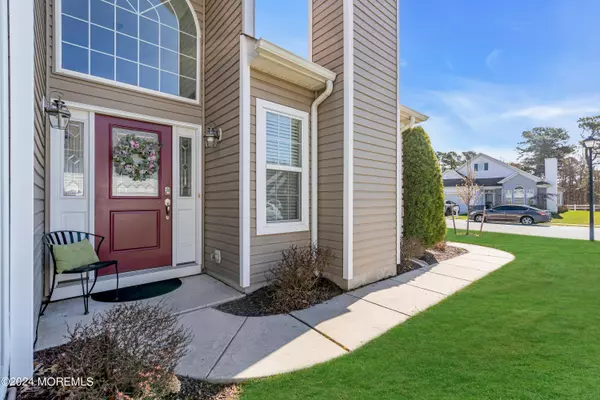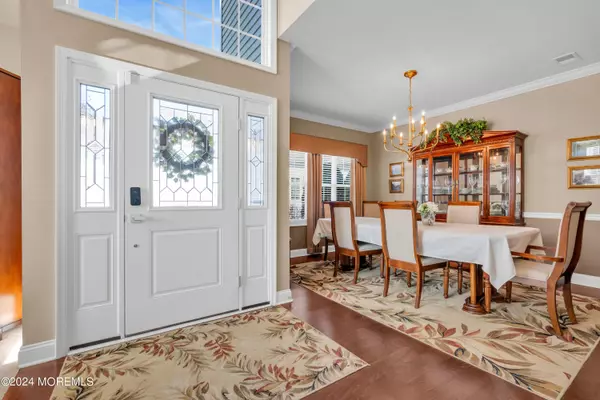For more information regarding the value of a property, please contact us for a free consultation.
Key Details
Sold Price $669,900
Property Type Single Family Home
Sub Type Adult Community
Listing Status Sold
Purchase Type For Sale
Square Footage 3,068 sqft
Price per Sqft $218
Municipality Ocean (OCN)
Subdivision Greenbriar Oceanaire
MLS Listing ID 22409207
Sold Date 06/18/24
Style 2 Story,Detached
Bedrooms 3
Full Baths 2
Half Baths 1
HOA Fees $260/mo
HOA Y/N Yes
Originating Board MOREMLS (Monmouth Ocean Regional REALTORS®)
Year Built 2012
Annual Tax Amount $7,960
Tax Year 2022
Lot Size 9,147 Sqft
Acres 0.21
Lot Dimensions 81 x 115
Property Description
Welcome home! This elegant Chesapeake model sits on Hole #3 with amazing views. The gourmet eat in kitchen w/cherry wood cabinets, granite countertops and ss appliances is the perfect way to start your day. The 1st floor features a dining room, living room with fireplace as well as a family room that extends into a beautiful sunroom. Sliding doors lead out onto a custom paver patio with beautiful view of the golf course. A primary bedroom en suite with additional half bath in the main hallway completes the first floor. The upstairs loft area has 2 bedrooms a full bath and a flex space for an office or craft room that completes this beautiful home. This is true resort style living with its Arthur Hill's Championship 18 Hole Golf Course to its 38,000 square foot clubhouse with it's own restaurant and Bar. Great amenities include tennis, pickleball, bocci, driving range plus indoor and outdoor pools. Billiards Room, gym, aerobic studio and concierge service for all your request and needs, Country club living at it's best and its just all waiting for you! Please note: Grass has been enhanced for illustrative purposes only.
Location
State NJ
County Ocean
Area Waretown
Direction GSP to exit 69. Make a right into community and go thru gatehouse to stop sign. Make a left onto Heritage Circle. Follow until Pancoast Rd and make a left. Right onto Sea Bright Way and left onto Bayville Way. House is on the left #78
Rooms
Basement None
Interior
Interior Features Attic - Walk Up, Bay/Bow Window, Ceilings - 9Ft+ 1st Flr, Laundry Tub, Loft, Security System, Sliding Door, Breakfast Bar, Recessed Lighting
Heating Natural Gas, Forced Air, 2 Zoned Heat
Cooling Central Air, 2 Zoned AC
Flooring Ceramic Tile, Wood
Fireplaces Number 1
Fireplace Yes
Exterior
Exterior Feature Patio, Sprinkler Under
Parking Features Concrete, Double Wide Drive, Direct Access, Storage
Garage Spaces 2.0
Pool Common, Fenced, In Ground, Indoor, Membership Required
Amenities Available Tennis Court, Professional Management, Controlled Access, Association, Exercise Room, Community Room, Swimming, Pool, Golf Course, Clubhouse, Bocci
Roof Type Shingle
Accessibility Stall Shower
Garage Yes
Building
Lot Description On Golf Course
Story 2
Foundation Slab
Sewer Public Sewer
Water Public
Architectural Style 2 Story, Detached
Level or Stories 2
Structure Type Patio,Sprinkler Under
New Construction No
Schools
Elementary Schools Waretown
Middle Schools Frederic A. Priff
High Schools Southern Reg
Others
HOA Fee Include Trash,Lawn Maintenance,Mgmt Fees,Pool,Snow Removal
Senior Community Yes
Tax ID 21-00057-28-00027
Pets Allowed Dogs OK, Cats OK
Read Less Info
Want to know what your home might be worth? Contact us for a FREE valuation!

Our team is ready to help you sell your home for the highest possible price ASAP

Bought with Elite Realtors Of New Jersey
GET MORE INFORMATION





