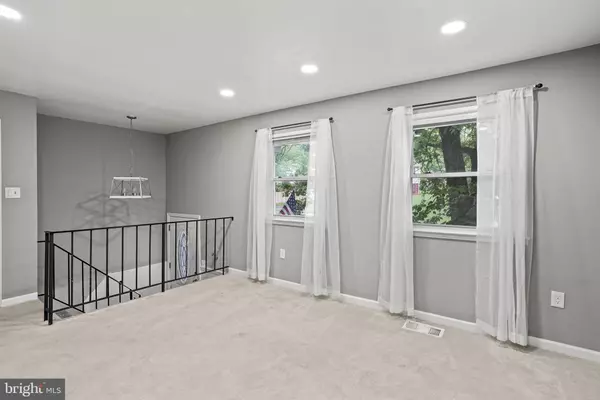For more information regarding the value of a property, please contact us for a free consultation.
Key Details
Sold Price $448,000
Property Type Single Family Home
Sub Type Detached
Listing Status Sold
Purchase Type For Sale
Square Footage 1,466 sqft
Price per Sqft $305
Subdivision Dale City
MLS Listing ID VAPW2070306
Sold Date 06/14/24
Style Split Foyer
Bedrooms 3
Full Baths 1
Half Baths 1
HOA Y/N N
Abv Grd Liv Area 768
Originating Board BRIGHT
Year Built 1975
Annual Tax Amount $3,506
Tax Year 2022
Lot Size 9,583 Sqft
Acres 0.22
Property Description
Charming split foyer on a landscaped corner lot with an extended driveway,. The home's layout spans two levels, with a comfortable living area, three bedrooms and one full bathroom upstairs. Level 1 has a kitchen with plenty of recently replaced cabinets, separate dining area, and comfortable family room. The spacious family room walks out to a large fenced-in yard with a stone patio and shed. Close proximity to the Prince William County Parkway and I-95. Tons of shopping and dining options nearby at Potomac Mills.
Location
State VA
County Prince William
Zoning RPC
Rooms
Other Rooms Living Room, Dining Room, Primary Bedroom, Bedroom 2, Bedroom 3, Kitchen, Laundry
Basement Fully Finished, Walkout Level
Main Level Bedrooms 3
Interior
Interior Features Carpet, Ceiling Fan(s), Floor Plan - Traditional
Hot Water Electric
Heating Heat Pump(s)
Cooling Central A/C
Flooring Carpet, Hardwood, Ceramic Tile
Equipment Dishwasher, Refrigerator, Stove, Washer, Dryer, Icemaker
Fireplace N
Appliance Dishwasher, Refrigerator, Stove, Washer, Dryer, Icemaker
Heat Source Electric
Exterior
Exterior Feature Patio(s)
Fence Chain Link
Water Access N
Roof Type Asphalt
Accessibility None
Porch Patio(s)
Garage N
Building
Lot Description Rear Yard, Front Yard, Landscaping, Corner
Story 2
Foundation Concrete Perimeter
Sewer Public Sewer
Water Public
Architectural Style Split Foyer
Level or Stories 2
Additional Building Above Grade, Below Grade
Structure Type Dry Wall
New Construction N
Schools
Elementary Schools Enterprise
Middle Schools Beville
High Schools Hylton
School District Prince William County Public Schools
Others
Pets Allowed Y
Senior Community No
Tax ID 8092-84-7045
Ownership Fee Simple
SqFt Source Assessor
Security Features Smoke Detector
Acceptable Financing Conventional, VA, FHA, Cash
Listing Terms Conventional, VA, FHA, Cash
Financing Conventional,VA,FHA,Cash
Special Listing Condition Standard
Pets Description No Pet Restrictions
Read Less Info
Want to know what your home might be worth? Contact us for a FREE valuation!

Our team is ready to help you sell your home for the highest possible price ASAP

Bought with Walther Edgardo Vasquez Johnson • J&C Real Estate Solution, LLC
GET MORE INFORMATION





