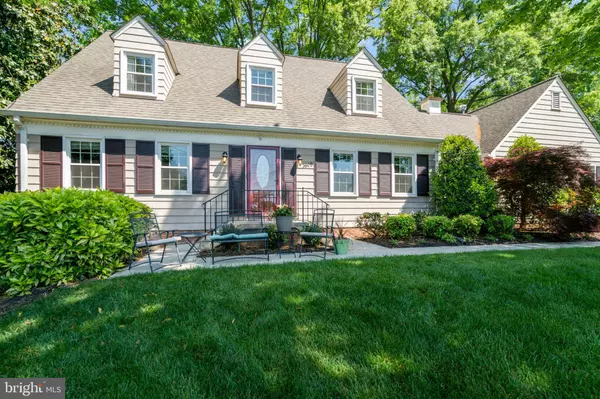For more information regarding the value of a property, please contact us for a free consultation.
Key Details
Sold Price $960,000
Property Type Single Family Home
Sub Type Detached
Listing Status Sold
Purchase Type For Sale
Square Footage 2,136 sqft
Price per Sqft $449
Subdivision Kirkside
MLS Listing ID VAFX2176752
Sold Date 06/18/24
Style Colonial
Bedrooms 5
Full Baths 4
HOA Y/N N
Abv Grd Liv Area 2,136
Originating Board BRIGHT
Year Built 1965
Annual Tax Amount $9,296
Tax Year 2023
Lot Size 0.380 Acres
Acres 0.38
Property Description
Surround yourself with nature and escape to your own private oasis. Enjoy the changing seasons in the beautifully terraced gardens during the day and spend your evenings in front of the cozy stone fireplace or under the custom pergola. With multiple-level decking and a patio terrace, you'll have plenty of outdoor living space to entertain guests and relax. This stunning home sits on approximately 1/3 acre and is framed by meticulous landscaping and mature trees.
Perfect for entertaining, this charming home in the Kirkside community, minutes south of Old Town Alexandria, features an ideal flow from inside to outside. From the patio area, you'll enter the updated kitchen, bright sunroom, and family room. The sun-drenched kitchen has been thoughtfully updated with
maple cabinets, a custom glass-tile backsplash, beveled-edge granite counters, stainless steel appliances, and a Bosch dishwasher. The breakfast bar with sitting for approximately 4 people ties into the cozy den anchored by a wood-burning fireplace. The kitchen also connects to a formal dining room and large living room, giving even more space for gatherings. Beautifully finished wood floors run throughout the home including the stairs leading up to the bedroom level. There's 2 primary bedroom suites. One is conveniently located on the main level with the additional 4 bedrooms, including 2 more full baths (one of them an en suite) on the upper level. There is also a 4th full bathroom located on the main level. All bathrooms have been updated with comfort-height toilets, granite-topped vanities, including tile-surround in the walk-in showers with glass doors. The main level bathroom has a zero-entry stand-alone shower stall and double vanities. The large laundry room is on the main level and provides additional storage cabinets. Features found throughout the home include custom trim & wainscoting, newer windows, and recessed lighting. Separate cooling systems with one servicing the lower level and the other for the upstairs bedroom level helps regulate the temperature and keeps cooling costs down. The oversized garage has a beverage frig and extra storage plus an electric car plug-in. Nature lovers can explore the trails, ride the bike paths, or just take a stroll along the Potomac River. Oh yes... there's also a ton of historic sites to see and experience within a short distance of your home. Living in this area provides easy access to everything you need and more. Transportation options include several Metro stations near by, all major highways and National Airport is approximately 10 miles due North. 7609 Midday is a remarkable home ... an ideal place to call home!
Location
State VA
County Fairfax
Zoning 120
Rooms
Other Rooms Living Room, Dining Room, Kitchen, Family Room, Sun/Florida Room, Laundry
Main Level Bedrooms 1
Interior
Interior Features Ceiling Fan(s), Chair Railings, Crown Moldings, Dining Area, Entry Level Bedroom, Family Room Off Kitchen, Formal/Separate Dining Room, Recessed Lighting, Sprinkler System, Tub Shower, Upgraded Countertops, Wainscotting, Walk-in Closet(s), Window Treatments, Wood Floors
Hot Water Natural Gas
Heating Forced Air
Cooling Ceiling Fan(s), Central A/C
Flooring Ceramic Tile, Hardwood
Fireplaces Number 1
Equipment Built-In Microwave, Dishwasher, Disposal, Dryer, Exhaust Fan, Microwave, Refrigerator, Stainless Steel Appliances, Stove, Washer, Water Heater
Fireplace Y
Window Features Energy Efficient,Screens
Appliance Built-In Microwave, Dishwasher, Disposal, Dryer, Exhaust Fan, Microwave, Refrigerator, Stainless Steel Appliances, Stove, Washer, Water Heater
Heat Source Natural Gas
Exterior
Garage Garage - Rear Entry, Additional Storage Area
Garage Spaces 1.0
Waterfront N
Water Access N
Roof Type Composite
Accessibility None
Parking Type Attached Garage
Attached Garage 1
Total Parking Spaces 1
Garage Y
Building
Lot Description Landscaping, Cul-de-sac
Story 2
Foundation Crawl Space
Sewer Public Sewer
Water Public
Architectural Style Colonial
Level or Stories 2
Additional Building Above Grade, Below Grade
New Construction N
Schools
Elementary Schools Hollin Meadows
Middle Schools Sandburg
High Schools West Potomac
School District Fairfax County Public Schools
Others
Senior Community No
Tax ID 0933 15 0066
Ownership Fee Simple
SqFt Source Assessor
Special Listing Condition Standard
Read Less Info
Want to know what your home might be worth? Contact us for a FREE valuation!

Our team is ready to help you sell your home for the highest possible price ASAP

Bought with Christopher J White • Long & Foster Real Estate, Inc.
GET MORE INFORMATION





