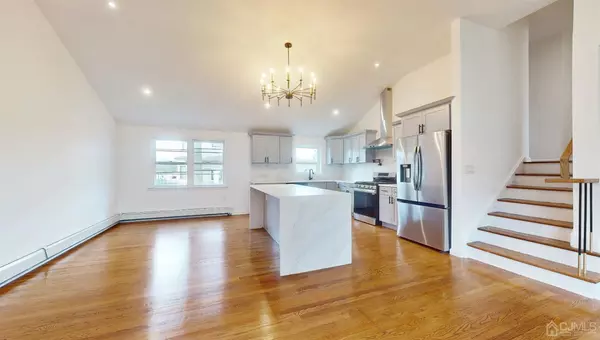For more information regarding the value of a property, please contact us for a free consultation.
Key Details
Sold Price $585,000
Property Type Single Family Home
Sub Type Single Family Residence
Listing Status Sold
Purchase Type For Sale
Square Footage 1,548 sqft
Price per Sqft $377
Subdivision Steven Terrace
MLS Listing ID 2409626R
Sold Date 06/17/24
Style Split Level
Bedrooms 3
Full Baths 2
Originating Board CJMLS API
Year Built 1964
Annual Tax Amount $7,624
Tax Year 2022
Lot Size 0.264 Acres
Acres 0.264
Lot Dimensions 100.00 x 115.00
Property Description
REDUCED!! Motivated seller! Elegant and charming split level home located in the heart of South Plainfield.This spacious house has been carefully renovated and includes many high end finishes. The custom kitchen includes brand new cabinets, quartz countertops and stainless steel appliances. Also included is a kitchen island with a built in wine and beverage cooler which doubles as a breakfast bar. The main level has a unique open concept complete with vaulted ceilings which makes the space stand out even more than it already does. The entire floor is also lined with freshly refinished hardwood floors which lead to three spacious top floor bedrooms including a master bedroom boasting 2 closets. Each bathroom has been custom made as well. The lavish main bathroom includes a double sink and vanity with a large smart mirror. Custom tile work lines the spacious shower/tub. Finally, a large recreational room is the perfect spot for entertaining guests or just relaxing in your own personal space. Renovations also include a brand new electrical system and plumbing throughout the house as well as new heating. The home also sits on a wide double corner lot with lots of space to unwind. Conveniently located near shopping, Plainfield Country Club and schools, this home truly has everything you are looking for. ALL Offers will be considered!
Location
State NJ
County Middlesex
Zoning R75
Rooms
Basement Partially Finished, Recreation Room, Utility Room
Dining Room Living Dining Combo
Kitchen Kitchen Exhaust Fan, Kitchen Island
Interior
Interior Features Firealarm, Vaulted Ceiling(s), Laundry Room, Bath Full, Family Room, Utility Room, Kitchen, Living Room, Dining Room, 3 Bedrooms
Heating Baseboard Hotwater
Cooling None
Flooring Wood, Laminate
Fireplace false
Appliance Dishwasher, Gas Range/Oven, Exhaust Fan, Refrigerator, Kitchen Exhaust Fan, Gas Water Heater
Heat Source Natural Gas
Exterior
Garage Spaces 1.0
Utilities Available Electricity Connected, Natural Gas Connected
Roof Type Asphalt
Building
Lot Description Corner Lot
Story 2
Sewer Public Sewer
Water Public
Architectural Style Split Level
Others
Senior Community no
Tax ID 2200212000000001
Ownership Fee Simple
Security Features Fire Alarm
Energy Description Natural Gas
Read Less Info
Want to know what your home might be worth? Contact us for a FREE valuation!

Our team is ready to help you sell your home for the highest possible price ASAP

GET MORE INFORMATION




