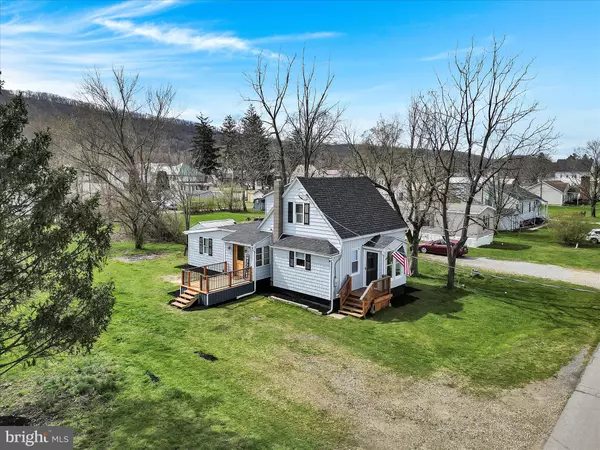For more information regarding the value of a property, please contact us for a free consultation.
Key Details
Sold Price $200,000
Property Type Single Family Home
Sub Type Detached
Listing Status Sold
Purchase Type For Sale
Square Footage 1,339 sqft
Price per Sqft $149
Subdivision None Available
MLS Listing ID PACO2000300
Sold Date 06/14/24
Style Other
Bedrooms 3
Full Baths 2
HOA Y/N N
Abv Grd Liv Area 1,339
Originating Board BRIGHT
Year Built 1975
Annual Tax Amount $1,822
Tax Year 2024
Lot Size 0.330 Acres
Acres 0.33
Property Description
This charming, single-family home features both modern amenities and character in a fantastic location. Central school district. Fully renovated and available now! New roof Oct 2023, all new windows, all new flooring through-out, new heating, new plumbing, updated electrical, all new fixtures, new bathrooms, new kitchen, deck and more! Main living room area accented by a custom wall and ceiling. Brand new kitchen, featuring granite countertops, recessed lighting, luxury vinyl plank, built-in wine and dish wrack, exposed beams and all brand new stainless appliances. Separate dining room area, perfect for every day or traditional gatherings. The primary bedroom is conveniently located on the main level with an attached primary bathroom, tiled shower, walk-in closet and laundry hook-up. A second story creates delightful space for two additional bedrooms featuring barn doors, engineer wood floors and accent walls. Two separate entrances, main front door and through the side deck entrance. Driveway parking for 3+ spaces . Front, side and rear yard with many possibilities for a garden space, hobbies and with room to spare for RV parking & storage. Side deck/entrance. Conveniently located near Bloomsburg University, Geisinger Bloomsburg Hospital, schools, shopping and downtown. Plus easy access to I-80. Special Flood Zone .02% annual chance - see flood maps for more info. Zone X. Don't miss this gem!
Location
State PA
County Columbia
Area Scott Twp (14231)
Zoning R-1
Rooms
Other Rooms Living Room, Dining Room, Primary Bedroom, Bedroom 2, Kitchen, Basement, Bedroom 1, Primary Bathroom
Basement Unfinished, Sump Pump, Outside Entrance, Interior Access
Main Level Bedrooms 1
Interior
Interior Features Chair Railings, Dining Area, Formal/Separate Dining Room, Ceiling Fan(s), Exposed Beams, Kitchen - Eat-In, Stall Shower, Primary Bath(s), Upgraded Countertops, Walk-in Closet(s), Wood Floors
Hot Water Electric
Heating Baseboard - Electric, Wall Unit
Cooling Wall Unit, Window Unit(s)
Flooring Engineered Wood, Luxury Vinyl Plank, Ceramic Tile
Equipment Microwave, Oven/Range - Electric, Water Heater
Fireplace N
Appliance Microwave, Oven/Range - Electric, Water Heater
Heat Source Electric, Natural Gas
Laundry Main Floor
Exterior
Garage Spaces 3.0
Waterfront N
Water Access N
Roof Type Shingle
Accessibility None
Total Parking Spaces 3
Garage N
Building
Story 2
Foundation Block
Sewer Public Sewer
Water Public
Architectural Style Other
Level or Stories 2
Additional Building Above Grade
New Construction N
Schools
Elementary Schools Central Columbia
Middle Schools Central Columbia
High Schools Central Columbia Senior
School District Central Columbia
Others
Senior Community No
Tax ID 31 3C215300000
Ownership Fee Simple
SqFt Source Estimated
Security Features Security System,Smoke Detector
Special Listing Condition Standard
Read Less Info
Want to know what your home might be worth? Contact us for a FREE valuation!

Our team is ready to help you sell your home for the highest possible price ASAP

Bought with NON MEMBER • Non Subscribing Office
GET MORE INFORMATION





