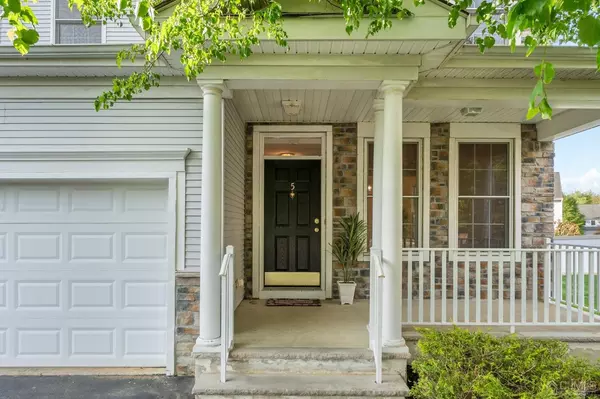For more information regarding the value of a property, please contact us for a free consultation.
Key Details
Sold Price $845,000
Property Type Single Family Home
Sub Type Single Family Residence
Listing Status Sold
Purchase Type For Sale
Square Footage 2,436 sqft
Price per Sqft $346
Subdivision Oakwood/Old Bridge Sec 0
MLS Listing ID 2411798R
Sold Date 06/14/24
Style Colonial
Bedrooms 4
Full Baths 3
Half Baths 1
Maintenance Fees $55
HOA Y/N true
Originating Board CJMLS API
Year Built 2007
Annual Tax Amount $12,301
Tax Year 2022
Lot Size 5,880 Sqft
Acres 0.135
Lot Dimensions 98.00 x 60.00
Property Description
Welcome to a modern 4 bed 4 bath colonial home situated in a peaceful neighborhood in the heart of Old Bridge. Commuting is a breeze with convenient access to major highways (Rt.9, Rt.18, Parkway, Turnpike), a bus stop to NYC and a variety of shopping, dining, and entertainment options nearby. Step inside this home to discover a spacious open-floor plan layout with abundant natural light and high ceilings. The interior boasts 4 bedrooms, 3.5 bathrooms, and almost 2500 square feet of living space, plus a fully finished basement with a full bath downstairs. Main bedroom offers a sitting room that can also be used as an additional office space, a soaking jet tub and two large closets. The eat-in kitchen is equipped with granite countertops, lots of storage space plus a pantry. Enjoy gatherings in the cozy living room, perfect for movie nights or quiet evenings with loved ones. Retreat to one of the 4 comfortable bedrooms upstairs or the finished basement, each offering a peaceful ambiance for restful nights. Relax and unwind on a private deck, use the community pool and tennis courts, explore the beautiful neighborhood paths and soak up the sunshine! This home also offers 2 car garage, plus a large driveway on a cul-de-sac. Close proximity to top-rated schools makes this home an excellent choice. Don't miss out on the opportunity to make this wonderful place your next home sweet home!
Location
State NJ
County Middlesex
Community Community Room, Outdoor Pool, Playground, Jog/Bike Path, Tennis Court(S), Sidewalks
Zoning R20
Rooms
Basement Finished, Bath Full, Other Room(s), Recreation Room, Storage Space, Utility Room
Dining Room Formal Dining Room
Kitchen Granite/Corian Countertops, Breakfast Bar, Kitchen Exhaust Fan, Kitchen Island, Pantry, Eat-in Kitchen, Separate Dining Area
Interior
Interior Features Security System, Vaulted Ceiling(s), Entrance Foyer, Kitchen, Bath Half, Living Room, Dining Room, Family Room, 4 Bedrooms, Attic, Bath Full, Bath Main, Other Room(s), Storage, Utility Room
Heating Zoned, Central
Cooling Central Air, Zoned, Attic Fan
Flooring Carpet, Ceramic Tile, Wood
Fireplaces Number 1
Fireplaces Type Gas
Fireplace true
Appliance Self Cleaning Oven, Dishwasher, Disposal, Dryer, Gas Range/Oven, Exhaust Fan, Microwave, Refrigerator, Washer, Kitchen Exhaust Fan, Gas Water Heater
Heat Source Natural Gas
Exterior
Exterior Feature Lawn Sprinklers, Open Porch(es), Deck, Sidewalk, Yard
Garage Spaces 2.0
Pool Outdoor Pool, Private
Community Features Community Room, Outdoor Pool, Playground, Jog/Bike Path, Tennis Court(s), Sidewalks
Utilities Available Cable TV, Cable Connected, Electricity Connected, Natural Gas Connected
Roof Type Asphalt
Porch Porch, Deck
Parking Type 2 Car Width, Additional Parking, See Remarks, Garage, Attached, Built-In Garage, Oversized, Garage Door Opener, Driveway, On Site
Private Pool true
Building
Lot Description Abuts Conservation Area, Private, Cul-De-Sac, Near Public Transit
Story 2
Sewer Public Sewer
Water Public
Architectural Style Colonial
Others
HOA Fee Include Management Fee,Common Area Maintenance
Senior Community no
Tax ID 1513329000000008
Ownership Condominium,Fee Simple
Security Features Security System
Energy Description Natural Gas
Pets Description Yes
Read Less Info
Want to know what your home might be worth? Contact us for a FREE valuation!

Our team is ready to help you sell your home for the highest possible price ASAP

GET MORE INFORMATION





