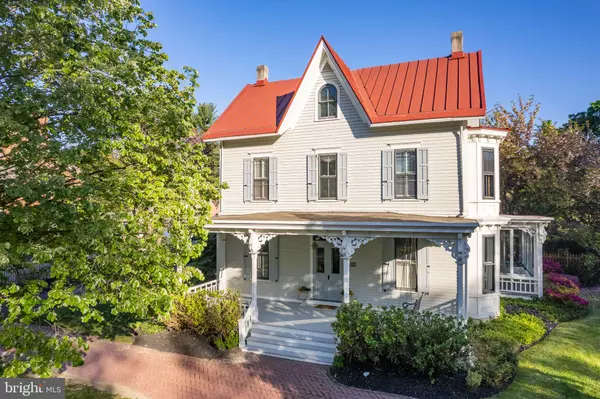For more information regarding the value of a property, please contact us for a free consultation.
Key Details
Sold Price $2,223,000
Property Type Single Family Home
Sub Type Detached
Listing Status Sold
Purchase Type For Sale
Square Footage 4,092 sqft
Price per Sqft $543
Subdivision Downtown
MLS Listing ID NJCD2064834
Sold Date 06/10/24
Style Victorian
Bedrooms 5
Full Baths 3
Half Baths 1
HOA Y/N N
Abv Grd Liv Area 4,092
Originating Board BRIGHT
Year Built 1863
Annual Tax Amount $35,134
Tax Year 2023
Lot Size 0.860 Acres
Acres 0.86
Lot Dimensions 120.00 x 312.00
Property Description
The Roberts-Mitchell House. Once quoted as a "Cinderella restoration,' this Gothic Revival home was once owned by the first mayor of Haddonfield, John Morris Roberts! Stunning 5 bedroom, 3.5 bath home with a park-like backyard on almost an acre of land, where history abounds. Right in the heart of downtown Haddonfield, the magnificent home and grounds are unparalleled. Incredible original character, millwork, 9-foot ceilings, grand staircase, original fireplaces and all seamlessly married to the renovated kitchen and bathrooms which boast all things modern. Enjoy spacious rooms and preserved wood floors throughout, plus two screened-in porches! The main living space for your family is all in the back of the home where a huge open kitchen, family room, breakfast area, and mud room all connect and spill out onto the beautiful brick patio and bucolic backyard. Such a unique find in Haddonfield. The professional-grade kitchen boasts a stunning Danby White Vermont Marble island with seating, 48" dual fuel Wolf range with griddle and convection, custom Plato cabinetry, side by side Subzero refrigerator and freezer, a Butler's Pantry with a wet bar, Rohl fixtures, Subzero wine and beverage refrigerators and beautiful glass cabinetry for accent pieces. You had me at Kitchen. Cozy, beautiful built-in banquette for the breakfast table and it's all open to the family room which is a wall of windows and doors that open to the patio. Indoor and outdoor entertaining at its finest! Executive-size dining room, sitting nook with built-ins and original hinges, office with fireplace and a bay window with seating and a living room with gas fireplace, speakers and stunning bookcases. The first floor is flanked by screened-in porches. Dream come true! Primary suite could be in a magazine with an incredible walk-in, California Closet and dressing room with a marble counter on the shoe island. The primary bath is covered in white and gray marble, with two separate vanities, separate commode, Kallista fixtures, oversized steamed, glass shower and a Bain Ultra jetted soaking tub. Two more large bedrooms each with their own bathrooms with white tile, soaking tub, shower tub, sconces, white pedestal sinks and Waterworks features. The laundry room here could also be featured in a magazine and boasts beautiful shelving, cabinetry and marble too! Don't miss two more bedrooms on the third floor (one used as a playroom) and you can add another full bath in the large closet between the rooms. Brick patio with brick wall seating and built-in fireplace for an outdoor living room! Brand-new fence, 2-car garage with a finished 2nd floor and mini-split for your own gym or separate home office space. Multi-zone heat and air with all newer systems, all roofing is newer, sewer line replaced in 2015, and all electric is updated. Basement is wonderful for storage, french drain in crawl space. There is nothing like this gem in Haddonfield. Blue Ribbon School District, Patco train to Philadelphia, easy commute to NYC, DC and Beaches. Perfect for Athletes, Coaches and Executives to move right in and enjoy!
Location
State NJ
County Camden
Area Haddonfield Boro (20417)
Zoning RES
Rooms
Other Rooms Living Room, Dining Room, Primary Bedroom, Bedroom 2, Bedroom 3, Bedroom 4, Bedroom 5, Kitchen, Family Room, Breakfast Room, Laundry, Mud Room, Office, Bathroom 2, Bathroom 3, Primary Bathroom, Screened Porch
Basement Unfinished, Full, Connecting Stairway, Interior Access, Space For Rooms, Windows
Interior
Interior Features Additional Stairway, Breakfast Area, Built-Ins, Ceiling Fan(s), Combination Kitchen/Living, Crown Moldings, Dining Area, Family Room Off Kitchen, Floor Plan - Traditional, Kitchen - Eat-In, Kitchen - Gourmet, Kitchen - Island, Primary Bath(s), Recessed Lighting, Sound System, Upgraded Countertops, Walk-in Closet(s), Wood Floors, Window Treatments
Hot Water Natural Gas
Heating Radiator
Cooling Central A/C, Ceiling Fan(s)
Flooring Hardwood, Marble, Tile/Brick
Fireplaces Number 5
Fireplaces Type Gas/Propane, Mantel(s), Wood, Other
Equipment Commercial Range, Dishwasher, Disposal, Six Burner Stove, Stainless Steel Appliances
Fireplace Y
Appliance Commercial Range, Dishwasher, Disposal, Six Burner Stove, Stainless Steel Appliances
Heat Source Natural Gas
Laundry Upper Floor
Exterior
Exterior Feature Patio(s), Porch(es), Screened
Garage Additional Storage Area, Garage - Front Entry, Inside Access, Oversized
Garage Spaces 10.0
Fence Wood, Privacy
Waterfront N
Water Access N
Roof Type Metal
Accessibility None
Porch Patio(s), Porch(es), Screened
Total Parking Spaces 10
Garage Y
Building
Story 3
Foundation Other
Sewer Public Sewer
Water Public
Architectural Style Victorian
Level or Stories 3
Additional Building Above Grade, Below Grade
New Construction N
Schools
Middle Schools Haddonfield
High Schools Haddonfield Memorial
School District Haddonfield Borough Public Schools
Others
Senior Community No
Tax ID 17-00023-00006 01
Ownership Fee Simple
SqFt Source Assessor
Special Listing Condition Standard
Read Less Info
Want to know what your home might be worth? Contact us for a FREE valuation!

Our team is ready to help you sell your home for the highest possible price ASAP

Bought with Stephanie Campise • Compass New Jersey, LLC - Haddon Township
GET MORE INFORMATION





