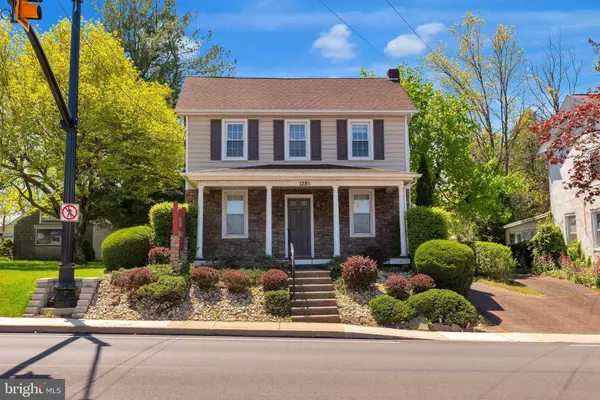For more information regarding the value of a property, please contact us for a free consultation.
Key Details
Sold Price $450,000
Property Type Multi-Family
Sub Type Detached
Listing Status Sold
Purchase Type For Sale
Square Footage 1,666 sqft
Price per Sqft $270
MLS Listing ID PABU2068534
Sold Date 06/07/24
Style Colonial
Abv Grd Liv Area 1,666
Originating Board BRIGHT
Year Built 1880
Annual Tax Amount $2,791
Tax Year 2022
Lot Size 0.252 Acres
Acres 0.25
Lot Dimensions 43.00 x 255.00
Property Description
Now is your opportunity to invest in the future of the quickly changing Dublin Borough! This property is located right across from the Dublin Town Center, which offers tons of great walkability to shopping/dining, with more coming in the future! This pristine property offers a first-floor, 2-bedroom, 1-bath apartment, which recently had a bathroom renovation. This apartment has access through the house to the basement storage and laundry room and also offers a serene patio space. The second floor offers a fully renovated 1-bedroom, 1-bath apartment with a new kitchen and a new bathroom along with a deck. This apartment has access to the walk up third-floor attic storage space as well and has access from the exterior into the basement laundry room. Both units were just recently refreshed with brand-new paint, as well as a brand-new washer/dryer. This property allows for multiple zoning use options such as Multi-family, retail, offices, conversion back to a single-family home, and more. This property does NOT require a commercial loan. Please review the zoning use table in the Document section for a complete list. Additional 1-2 units could be possible where the garage is located. Please check with the Borough. EDUs are available.
Location
State PA
County Bucks
Area Dublin Boro (10110)
Zoning TC-1
Rooms
Basement Full, Outside Entrance, Interior Access, Shelving, Sump Pump, Unfinished
Interior
Interior Features Attic, Breakfast Area, Built-Ins, Ceiling Fan(s), Dining Area, Entry Level Bedroom, Floor Plan - Traditional, Kitchen - Eat-In, Stall Shower, Tub Shower, Upgraded Countertops, Wainscotting, Window Treatments, Wood Floors
Hot Water Electric
Heating Baseboard - Electric
Cooling Window Unit(s)
Flooring Hardwood
Fireplace N
Heat Source Electric
Exterior
Garage Additional Storage Area
Garage Spaces 5.0
Water Access N
Accessibility None
Total Parking Spaces 5
Garage Y
Building
Foundation Stone
Sewer Public Sewer
Water Public
Architectural Style Colonial
Additional Building Above Grade, Below Grade
New Construction N
Schools
Elementary Schools Bedminster
Middle Schools Pennridge North
High Schools Pennridge
School District Pennridge
Others
Tax ID 10-002-003
Ownership Fee Simple
SqFt Source Assessor
Acceptable Financing Cash, Conventional, FHA, VA
Listing Terms Cash, Conventional, FHA, VA
Financing Cash,Conventional,FHA,VA
Special Listing Condition Standard
Read Less Info
Want to know what your home might be worth? Contact us for a FREE valuation!

Our team is ready to help you sell your home for the highest possible price ASAP

Bought with Clinton P Polchan • Compass RE
GET MORE INFORMATION





