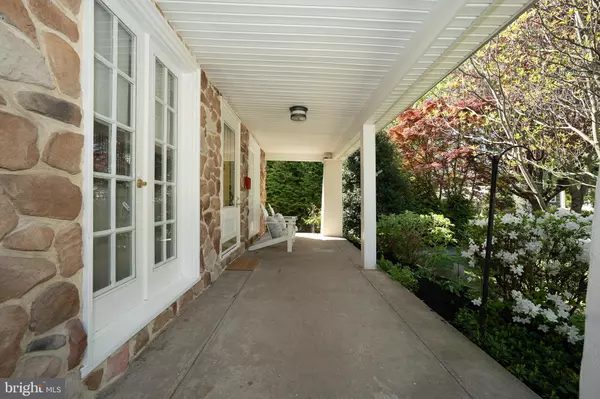For more information regarding the value of a property, please contact us for a free consultation.
Key Details
Sold Price $526,000
Property Type Single Family Home
Sub Type Detached
Listing Status Sold
Purchase Type For Sale
Square Footage 1,500 sqft
Price per Sqft $350
Subdivision Penfield
MLS Listing ID PADE2064760
Sold Date 06/05/24
Style Colonial
Bedrooms 3
Full Baths 1
HOA Y/N N
Abv Grd Liv Area 1,500
Originating Board BRIGHT
Year Built 1920
Annual Tax Amount $6,656
Tax Year 2023
Lot Size 6,534 Sqft
Acres 0.15
Lot Dimensions 50.00 x 125.00
Property Description
Welcome to 1007 Larchmont Avenue, a charming home nestled in the desirable Penfield section of Havertown. This home offers 3 spacious bedrooms, wood floors, central air conditioning, replacement windows and the timeless appeal of plantation shutters. The covered front porch invites you inside to the large living room with a fireplace and two sets of French doors, allowing an abundance of light to fill the room. The open kitchen concept, complete with elegant quartz countertops that are both stylish and functional, flows seamlessly into the dining room, that opens to the private rear deck. Upstairs, the main bedroom has an adjoining walk-in closet with a professionally installed closet organizing system. Two more bedrooms, a hall bath and walk-up attic storage finish off the second level. Entertain guests or simply unwind in the large private rear deck, overlooking the yard that provides a serene retreat. Located in a prime location, this home offers great walkability to public transportation and the vibrant restaurants on Brookline Blvd. With its desirable amenities and ideal location, 1007 Larchmont Avenue presents a wonderful opportunity to embrace comfortable living in a sought after neighborhood.
Location
State PA
County Delaware
Area Haverford Twp (10422)
Zoning RESIDENTIAL
Rooms
Basement Unfinished
Interior
Interior Features Attic
Hot Water Natural Gas
Heating Forced Air
Cooling Central A/C
Flooring Wood
Fireplaces Number 1
Fireplaces Type Non-Functioning
Fireplace Y
Window Features Replacement
Heat Source Natural Gas
Laundry Basement
Exterior
Exterior Feature Deck(s), Porch(es)
Garage Spaces 2.0
Waterfront N
Water Access N
Accessibility None
Porch Deck(s), Porch(es)
Parking Type Driveway
Total Parking Spaces 2
Garage N
Building
Story 2
Foundation Stone
Sewer Public Sewer
Water Public
Architectural Style Colonial
Level or Stories 2
Additional Building Above Grade, Below Grade
New Construction N
Schools
Elementary Schools Chatham Park
Middle Schools Haverford
High Schools Haverford Senior
School District Haverford Township
Others
Senior Community No
Tax ID 22-08-00608-00
Ownership Fee Simple
SqFt Source Assessor
Horse Property N
Special Listing Condition Standard
Read Less Info
Want to know what your home might be worth? Contact us for a FREE valuation!

Our team is ready to help you sell your home for the highest possible price ASAP

Bought with Thomas Toole III • RE/MAX Main Line-West Chester
GET MORE INFORMATION





