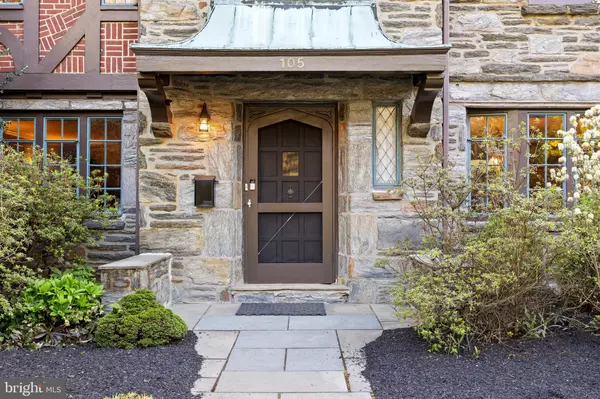For more information regarding the value of a property, please contact us for a free consultation.
Key Details
Sold Price $1,100,000
Property Type Single Family Home
Sub Type Detached
Listing Status Sold
Purchase Type For Sale
Square Footage 4,250 sqft
Price per Sqft $258
Subdivision Wallingford Hills
MLS Listing ID PADE2066178
Sold Date 06/04/24
Style Tudor
Bedrooms 4
Full Baths 2
Half Baths 3
HOA Y/N N
Abv Grd Liv Area 3,250
Originating Board BRIGHT
Year Built 1930
Annual Tax Amount $22,157
Tax Year 2023
Lot Size 0.430 Acres
Acres 0.43
Lot Dimensions 100.00 x 194.00
Property Description
Welcome to 105 Stratford Lane, a spectacular home nestled in highly coveted Wallingford Hills. This classic, stone Tudor, one of the original 12 homes in this esteemed subdivision, offers an opportunity to experience the epitome of sophisticated living. Steeped in history and situated amidst meticulously landscaped grounds and verdant foliage, this home is a testament to the exquisite craftsmanship of the era in which it was built. As you approach, you'll be welcomed by a street adorned by vibrant, flowering trees and mature plantings. The idyllic lot, set against a picturesque open space, offers unparalleled tranquility. A beautiful stone archway provides the perfect spot for storing firewood defines it’s unique character immediately. Here neighbors come together as a close-knit community, sharing experiences and camaraderie. These range from a neighborhood watch of nearly 40 years, to progressive dinners, Octoberfest celebrations, Christmas caroling, and even visits from Santa. Step inside, and prepare to be captivated by the sheer grandeur of this meticulously maintained residence, where over 40, steel-casement windows bathe rooms in natural light. Entertain in the expansive formal living room, where the focal point is an oversized, custom fireplace, and a screened porch facilitates flow from interior to exterior. The formal dining room is also spacious, accommodating up to 14 guests with grace and elegance. The intimate den with wet bar at the end of the center hall offers a cozy retreat after a long day, or as additional entertaining space for gatherings. This level also has a powder room, providing seamless convenience for guests. The chef's kitchen is a culinary enthusiast's dream--boasting granite countertops, top-of-the-line stainless appliances, including an oversized Dacor range. From the prep area to the "setup" staging area, every aspect of this kitchen has been designed to streamline and enhance your dining experience. Off the kitchen there is a mudroom that passes through to the garage, where a stairway provides access to the basement storage area. Upstairs, charm and functionality harmonize to create the perfect living space for families. This expansive level features 4, large bedrooms, 2 full baths, a powder room, and even a small balcony. The master suite exudes comfort and elegance, with a dressing room and en suite bath. The room traditionally used for guests is a vaulted, open-beamed sanctuary, and serves as a retreat for guests. Formerly a child’s room, the double office could easily be reverted, with plenty of room for bunk beds and play areas. Adjacent, the bedroom across the hall provides additional spaciousness and comfort. The level also features a walk-up attic for an abundance of storage options. Lastly, the laundry room/half bath adds convenience and functionality to daily living. Proceed to the lower level, where you'll find a finished basement with an additional wet bar and magnificent stone fireplace – perfect for hosting movie nights or gatherings. Also featured is another half bath, an alcove that could accommodate a small office, a cedar closet, additional laundry facilities, and storage area connecting to the garage. No attention to detail has been spared in the design of this home. Outside, the front yard accentuates the home with unique plantings, featuring a Sargent's Weeping Hemlock and Hinoki Cypress, adding to the charm. The two-tiered, rear lawn offers a splendid, private outdoor space that has accommodated a sizeable jungle gym/swing set as easily as it has large, formal gatherings. This home provides access to prestigious Wallingford-Swarthmore Schools, is walking distance to the train station, and is five minutes to lively Media Town, arterial highways, and 15 mins to PHL Intl. Lastly, to allay buyer concerns, a new sewer lateral was installed (2023) and a 1-Yr Home Warranty will be provided. Opportunities like this rarely come up--schedule your tour today before its gone.
Location
State PA
County Delaware
Area Nether Providence Twp (10434)
Zoning RESIDENTIAL
Rooms
Other Rooms Den, Basement, Laundry, Mud Room, Attic, Screened Porch
Basement Full, Partially Finished
Interior
Interior Features Attic, Bar, Built-Ins, Butlers Pantry, Cedar Closet(s), Chair Railings, Crown Moldings, Exposed Beams, Floor Plan - Traditional, Formal/Separate Dining Room, Kitchen - Gourmet, Recessed Lighting, Bathroom - Tub Shower, Upgraded Countertops, Wainscotting, Walk-in Closet(s), Wet/Dry Bar, Wood Floors
Hot Water Natural Gas
Heating Hot Water
Cooling Central A/C
Flooring Hardwood, Ceramic Tile, Carpet
Fireplaces Number 2
Fireplaces Type Wood
Fireplace Y
Window Features Casement
Heat Source Natural Gas
Exterior
Garage Additional Storage Area, Garage - Front Entry, Garage Door Opener, Inside Access, Other
Garage Spaces 6.0
Waterfront N
Water Access N
View Garden/Lawn, Trees/Woods
Accessibility None
Attached Garage 2
Total Parking Spaces 6
Garage Y
Building
Lot Description Backs to Trees, Front Yard, Irregular, Landscaping, Level, Premium, Private, Rear Yard, Secluded
Story 2.5
Foundation Stone
Sewer Public Sewer
Water Public
Architectural Style Tudor
Level or Stories 2.5
Additional Building Above Grade, Below Grade
New Construction N
Schools
Elementary Schools Wallingford
Middle Schools Strath Haven
High Schools Strath Haven
School District Wallingford-Swarthmore
Others
Senior Community No
Tax ID 34-00-02598-00
Ownership Fee Simple
SqFt Source Assessor
Security Features Security System
Acceptable Financing Cash, Conventional
Horse Property N
Listing Terms Cash, Conventional
Financing Cash,Conventional
Special Listing Condition Standard
Read Less Info
Want to know what your home might be worth? Contact us for a FREE valuation!

Our team is ready to help you sell your home for the highest possible price ASAP

Bought with Elizabeth Kramer • James A Cochrane Inc
GET MORE INFORMATION





