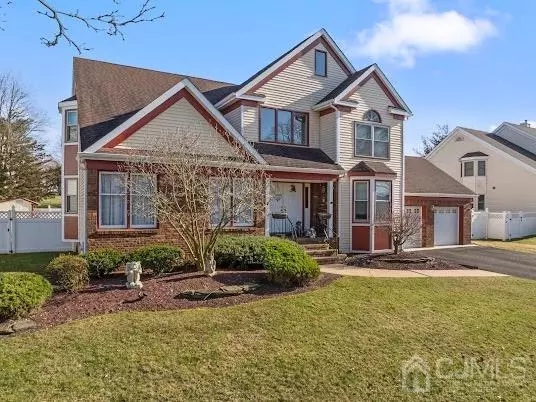For more information regarding the value of a property, please contact us for a free consultation.
Key Details
Sold Price $821,000
Property Type Single Family Home
Sub Type Single Family Residence
Listing Status Sold
Purchase Type For Sale
Square Footage 2,913 sqft
Price per Sqft $281
Subdivision Oakwood/Old Bridge Sec 0
MLS Listing ID 2409286R
Sold Date 05/31/24
Style Colonial,Development Home,Two Story
Bedrooms 4
Full Baths 2
Half Baths 1
Originating Board CJMLS API
Year Built 1988
Annual Tax Amount $12,783
Tax Year 2022
Lot Size 0.274 Acres
Acres 0.2736
Lot Dimensions 118.00 x 101.00
Property Description
Multiple offers received. Best and final deadline by Wednesday 3/20 @ 12pm Noon. The one you've been waiting for! Check out this well maintained 2900+ sq ft* 4 bedroom, 2.5 bath Center Hall Colonial with 2 car garage in a very desirable section of Old Bridge Township! Enjoy cooking in your gourmet kitchen with stainless appliances, granite countertops, 42' cabinets and a garden window for wonderful natural light. Spend winter nights in the family room snuggling up in front of the gas fireplace. Create summertime memories relaxing on your beautiful deck with a huge gazebo overlooking your in-ground heated pool! The large finished basement can be used for multiple purposes including game room, craft room, etc. Some other updates and upgrades include LED landscape lighting, white pvc fencing, newer heat/AC, newer roof, recessed lighting, hardwood flooring, mostly Pella windows and more! All this and still in close proximity to parks, highways, schools, shopping, municipal amenities and ONLY 2 BLOCKS TO A NYC BUS! Don't wait! *(sq ft per tax records)
Location
State NJ
County Middlesex
Community Outdoor Pool, Curbs, Sidewalks
Zoning R20
Rooms
Other Rooms Shed(s)
Basement Finished, Other Room(s), Recreation Room, Utility Room
Dining Room Formal Dining Room
Kitchen Granite/Corian Countertops, Breakfast Bar
Interior
Interior Features Cathedral Ceiling(s), Security System, Entrance Foyer, Kitchen, Laundry Room, Library/Office, Bath Half, Living Room, Bath Third, Den, Dining Room, Family Room, 4 Bedrooms, Bath Full, Bath Main, Attic, Den/Study
Heating Forced Air
Cooling Central Air
Flooring Carpet, Wood
Fireplaces Number 1
Fireplaces Type Gas
Fireplace true
Window Features Screen/Storm Window
Appliance Dishwasher, Dryer, Gas Range/Oven, Microwave, Refrigerator, Washer, Gas Water Heater
Heat Source Natural Gas
Exterior
Exterior Feature Lawn Sprinklers, Curbs, Deck, Patio, Screen/Storm Window, Sidewalk, Storage Shed, Yard
Garage Spaces 2.0
Pool Outdoor Pool, In Ground
Community Features Outdoor Pool, Curbs, Sidewalks
Utilities Available Electricity Connected, Natural Gas Connected
Roof Type Asphalt
Porch Deck, Patio
Parking Type 2 Car Width, 3 Cars Deep, Asphalt, Garage, Attached, Garage Door Opener
Building
Lot Description Near Shopping, Level, Near Public Transit
Story 2
Sewer Public Sewer
Water Public
Architectural Style Colonial, Development Home, Two Story
Others
Senior Community no
Tax ID 1513305000000005
Ownership Fee Simple
Security Features Security System
Energy Description Natural Gas
Read Less Info
Want to know what your home might be worth? Contact us for a FREE valuation!

Our team is ready to help you sell your home for the highest possible price ASAP

GET MORE INFORMATION





