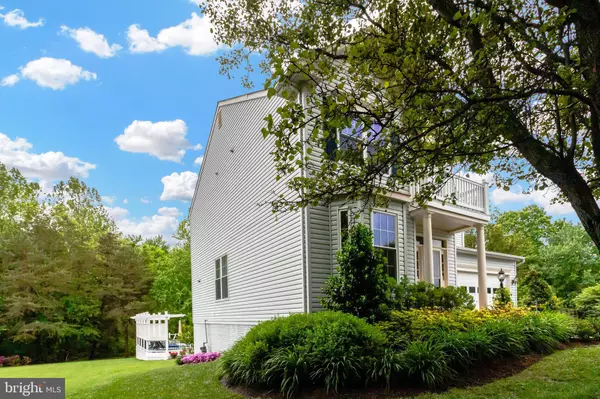For more information regarding the value of a property, please contact us for a free consultation.
Key Details
Sold Price $750,000
Property Type Single Family Home
Sub Type Detached
Listing Status Sold
Purchase Type For Sale
Square Footage 3,817 sqft
Price per Sqft $196
Subdivision Dale City
MLS Listing ID VAPW2070516
Sold Date 06/04/24
Style Colonial
Bedrooms 5
Full Baths 3
Half Baths 1
HOA Y/N N
Abv Grd Liv Area 2,617
Originating Board BRIGHT
Year Built 2000
Annual Tax Amount $6,464
Tax Year 2022
Lot Size 0.419 Acres
Acres 0.42
Property Description
YOUR BACKYARD OASIS AWAITS! This 5 bedroom/3.5 bath home has it all. Gleaming hardwood floors, cherry kitchen cabinets with quartz countertops, sunfilled rooms, a fabulous rec room on the lower level complete with bedroom and full bath, 2nd floor laundry room are just some of the great features of this home! The yard is professionally landscaped and includes a sprinkler system. Enjoy the outdoor space with TREX decking: 16'x14' upper deck, 12'x10' lower deck and 34'x18' pool deck with trellis and downlights complete with furniture, umbrellas and cocktail rails and a 16' x 14' patio. The 34' x 18' x 4' pool is ready to use! The 16' x 14' shed has room for your pool toys and more! Workbench and storage included in garage. The perfect time to buy this home and enjoy all that it has to offer is NOW! Don't miss your opportunity. This home is located just off Hoadly Road. Great location and private setting!
Location
State VA
County Prince William
Zoning RPC
Rooms
Basement Connecting Stairway, Daylight, Full, Fully Finished, Rear Entrance, Sump Pump
Interior
Interior Features Breakfast Area, Carpet, Ceiling Fan(s), Combination Dining/Living, Crown Moldings, Family Room Off Kitchen, Wood Floors, Built-Ins, Chair Railings, Soaking Tub
Hot Water Natural Gas
Heating Central
Cooling Central A/C
Fireplaces Number 1
Equipment Built-In Microwave, Dishwasher, Disposal, Dryer, Humidifier, Refrigerator, Washer, Oven/Range - Gas
Fireplace Y
Appliance Built-In Microwave, Dishwasher, Disposal, Dryer, Humidifier, Refrigerator, Washer, Oven/Range - Gas
Heat Source Natural Gas
Laundry Upper Floor
Exterior
Exterior Feature Deck(s), Patio(s)
Garage Garage Door Opener, Garage - Front Entry
Garage Spaces 2.0
Pool Above Ground
Water Access N
Accessibility None
Porch Deck(s), Patio(s)
Attached Garage 2
Total Parking Spaces 2
Garage Y
Building
Lot Description Backs to Trees, Landscaping, Pipe Stem
Story 3
Foundation Concrete Perimeter
Sewer Public Sewer
Water Public
Architectural Style Colonial
Level or Stories 3
Additional Building Above Grade, Below Grade
New Construction N
Schools
School District Prince William County Public Schools
Others
Senior Community No
Tax ID 7992-88-8620
Ownership Fee Simple
SqFt Source Assessor
Special Listing Condition Standard
Read Less Info
Want to know what your home might be worth? Contact us for a FREE valuation!

Our team is ready to help you sell your home for the highest possible price ASAP

Bought with Mercy F Lugo-Struthers • Casals, Realtors
GET MORE INFORMATION





