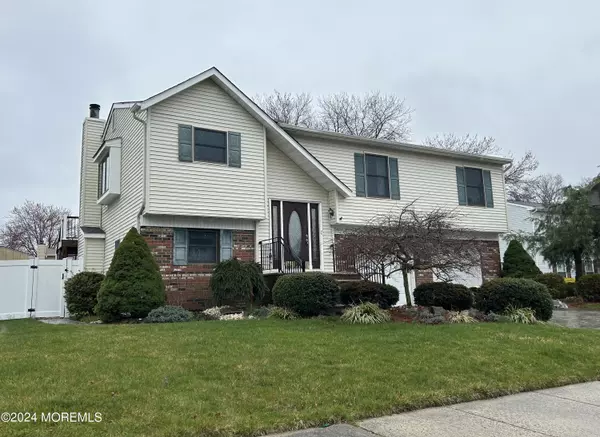For more information regarding the value of a property, please contact us for a free consultation.
Key Details
Sold Price $669,900
Property Type Single Family Home
Sub Type Single Family Residence
Listing Status Sold
Purchase Type For Sale
Square Footage 2,394 sqft
Price per Sqft $279
Municipality Howell (HOW)
Subdivision Oak Glen
MLS Listing ID 22408484
Sold Date 05/15/24
Style Bi-Level,Contemporary
Bedrooms 4
Full Baths 2
Half Baths 1
HOA Y/N No
Originating Board MOREMLS (Monmouth Ocean Regional REALTORS®)
Year Built 1985
Annual Tax Amount $10,390
Tax Year 2023
Lot Size 8,276 Sqft
Acres 0.19
Lot Dimensions 75 x 110
Property Description
This nicely E-X-P-A-N-D-E-D home offers 4 large bedrooms on the main floor & two large family rooms plus an office on the lower level. $70000 was spent on improvements over the last two years including a Timberline roof, attic fan, two zone HVAC with two new condensers & furnaces, new Trex two level deck & railings, new PVC fence around entire yard & a new in-ground pool liner, filter & heater. Fresh paint & carpets on the main level & all new laminate flooring on the lower level. The home includes owned (NOT leased) solar panels for a simple transfer. New electrical panel with direct-connect for your generator. Anderson windows, newer kitchen with appliances & quartz counters, 2 sheds, in-ground sprinklers, new valves, concrete paver driveway, pool table & hot tub! Welcome Home!
Location
State NJ
County Monmouth
Area Oak Glen
Direction Oak Glen Road to Snowdrift to Tami to Appletree. Or Maxim Southard to Starlight to Appletree.
Rooms
Basement None
Interior
Interior Features Attic - Pull Down Stairs, Built-Ins, Dec Molding, Hot Tub, Lead Glass Window, Security System, Sliding Door, Recessed Lighting
Heating Natural Gas, Forced Air, 2 Zoned Heat
Cooling 2 Zoned AC
Flooring Porcelain, Laminate, Other
Fireplace Yes
Window Features Insulated Windows
Exterior
Exterior Feature Deck, Fence, Patio, Security System, Shed, Sprinkler Under, Swimming, Thermal Window, Solar Panels, Lighting
Garage Concrete, Driveway, Stamped, Direct Access, Oversized, Workshop in Garage
Garage Spaces 2.0
Pool Heated, In Ground, Pool Equipment, Vinyl
Waterfront No
Roof Type Timberline,Shingle
Parking Type Concrete, Driveway, Stamped, Direct Access, Oversized, Workshop in Garage
Garage Yes
Building
Lot Description Level, Oversized
Story 2
Sewer Public Sewer
Water Public
Architectural Style Bi-Level, Contemporary
Level or Stories 2
Structure Type Deck,Fence,Patio,Security System,Shed,Sprinkler Under,Swimming,Thermal Window,Solar Panels,Lighting
New Construction No
Others
Senior Community No
Tax ID 21-00035-69-00005
Read Less Info
Want to know what your home might be worth? Contact us for a FREE valuation!

Our team is ready to help you sell your home for the highest possible price ASAP

Bought with Berkshire Hathaway HomeServices Fox & Roach-Mt Laurel
GET MORE INFORMATION





