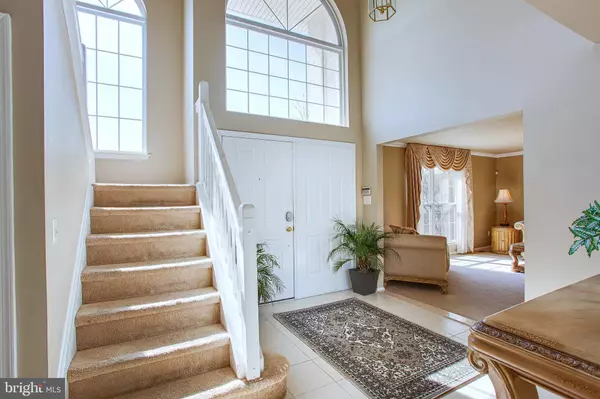For more information regarding the value of a property, please contact us for a free consultation.
Key Details
Sold Price $535,000
Property Type Single Family Home
Sub Type Detached
Listing Status Sold
Purchase Type For Sale
Square Footage 2,650 sqft
Price per Sqft $201
Subdivision Meadowbrook
MLS Listing ID NJCD2064716
Sold Date 05/14/24
Style Colonial
Bedrooms 4
Full Baths 2
Half Baths 1
HOA Y/N N
Abv Grd Liv Area 2,650
Originating Board BRIGHT
Year Built 1999
Annual Tax Amount $10,794
Tax Year 2022
Lot Size 0.370 Acres
Acres 0.37
Lot Dimensions SEE SURVEY
Property Description
Multiple Offers received - Contracts are out. {FYI: ALL furniture found t/o the home is up for sale except for contents in pink bedroom} Nestled on a premium-sized lot in the Meadowbrook sub-division you will find an ever-so-delightful Paparone-built gem flaunting the Embassy Grand floor plan. These are the original owners (now empty-nesters) who have decided to pass the golden baton to new owner so they too can create their own lasting memories.
Upon first glimpse of entering through the double front door entry you will be impressed by the dramatic sun-lit two-story soaring foyer with balcony staircase and striking palladium windows presenting a truly inviting vibe. From center entry you have the option of entering either the living room to the left, or the kitchen entrance to the right. The airy formal LIVING ROOM accented with floor to ceiling window and crown molding seamlessly flows into the sophisticated DINING ROOM, which makes its own statement.
The updated eat-in KITCHEN harmonizes functionality and style showcasing center island, breakfast nook with pendant lighting, sleek granite counters, crisp white cabinets, stainless appliances, pantry, & useful built-in desk best-served for your lap-top/at-home office space or whatever you wish! Accessible from the relaxing FAMILY ROOM via sliding glass doors you will pleased with the generous-sized fenced yard featuring beautiful stamped concrete patio with an area designed specifically for hot tub (which is negotiable). The ideal setting for gatherings or peaceful moments outdoors, plus plenty of room to garden or create your own private oasis. Now remember, the OPEN INTERACTION between the kitchen and family room is where conversations effortlessly flow and memories are made! {NOTE: there is a gas line for fireplace present in family room behind the wall closest to side yard). Convenient POWDER ROOM found off family room, then LAUNDRY ROOM follows with separate egress to both yard & TWO-CAR GARAGE. Whether you envision a man-cave, rec-room, studio, home gym or any desired personal use, the high-ceiling BASEMENT with partial daylight is just screaming to be transformed to fit your personal needs. Head upstairs to the luxurious OWNER’s SUITE just overflowing with breathing space to include walk-in closet, bonus added closet, elegant ceiling fan, & sizeable EN SUITE BATH starring both platform soaking tub, separate enclosed shower, dual vanity and generous room to move around. Your well-deserved overdue pampering can certainly take place here! Three additional ample-size light-filled bedrooms with large closets, roomy hall bath, linen closet, and attic access also found on this level. And yes, Sellers decided to leave existing colors on some walls. They figured this would be the ultimate opportunity for new owner to transform the property into a personalized haven. Schedule a viewing today. You will not be disappointed! {SF of home is approximate.} **Information deemed reliable, but not guaranteed, and subject to human error, omissions, and changes**
Location
State NJ
County Camden
Area Gloucester Twp (20415)
Zoning R3
Rooms
Basement Full
Interior
Interior Features Attic/House Fan, Crown Moldings, Dining Area, Family Room Off Kitchen, Kitchen - Gourmet, Kitchen - Table Space, Soaking Tub, Walk-in Closet(s), Window Treatments, Attic
Hot Water Natural Gas
Heating Forced Air
Cooling Central A/C
Flooring Carpet, Ceramic Tile, Laminated
Equipment Built-In Range, Built-In Microwave, Dishwasher, Disposal, Extra Refrigerator/Freezer, Oven/Range - Gas, Refrigerator, Stainless Steel Appliances, Dryer, Washer
Fireplace N
Appliance Built-In Range, Built-In Microwave, Dishwasher, Disposal, Extra Refrigerator/Freezer, Oven/Range - Gas, Refrigerator, Stainless Steel Appliances, Dryer, Washer
Heat Source Natural Gas
Laundry Main Floor
Exterior
Garage Additional Storage Area, Garage - Front Entry, Inside Access
Garage Spaces 2.0
Fence Privacy, Wood
Utilities Available Cable TV, Natural Gas Available
Waterfront N
Water Access N
Roof Type Pitched
Accessibility None
Parking Type Attached Garage, Driveway, On Street
Attached Garage 2
Total Parking Spaces 2
Garage Y
Building
Lot Description Front Yard, Landscaping, Rear Yard, SideYard(s)
Story 2
Foundation Concrete Perimeter
Sewer Public Sewer
Water Public
Architectural Style Colonial
Level or Stories 2
Additional Building Above Grade, Below Grade
Structure Type 9'+ Ceilings,High,2 Story Ceilings,Dry Wall
New Construction N
Schools
Elementary Schools Gloucester Township
School District Black Horse Pike Regional Schools
Others
Senior Community No
Tax ID 15-16704-00012
Ownership Fee Simple
SqFt Source Estimated
Security Features Exterior Cameras,Monitored,Security System
Acceptable Financing Cash, Conventional, FHA, VA, Private
Listing Terms Cash, Conventional, FHA, VA, Private
Financing Cash,Conventional,FHA,VA,Private
Special Listing Condition Standard
Read Less Info
Want to know what your home might be worth? Contact us for a FREE valuation!

Our team is ready to help you sell your home for the highest possible price ASAP

Bought with Connie Helen Balis • Romano Realty
GET MORE INFORMATION





