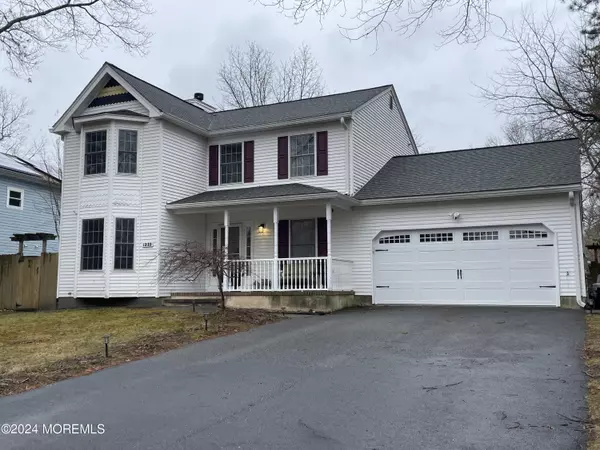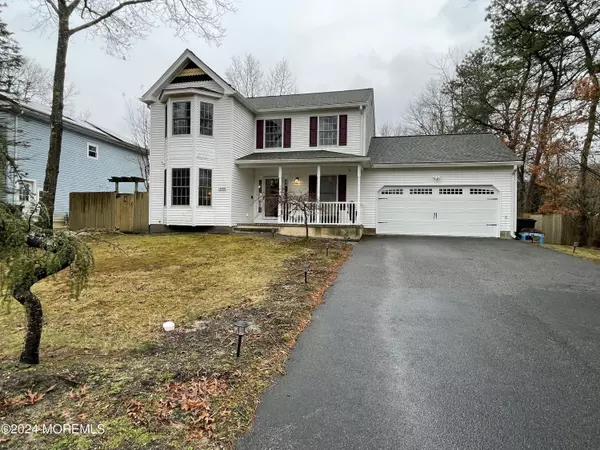For more information regarding the value of a property, please contact us for a free consultation.
Key Details
Sold Price $583,000
Property Type Single Family Home
Sub Type Single Family Residence
Listing Status Sold
Purchase Type For Sale
Square Footage 2,108 sqft
Price per Sqft $276
Municipality Stafford (STA)
Subdivision Stafford Twp
MLS Listing ID 22407057
Sold Date 05/13/24
Style 2 Story
Bedrooms 4
Full Baths 2
Half Baths 1
HOA Y/N No
Originating Board MOREMLS (Monmouth Ocean Regional REALTORS®)
Year Built 1997
Annual Tax Amount $6,144
Tax Year 2022
Lot Size 9,147 Sqft
Acres 0.21
Lot Dimensions 75 x 120
Property Description
Welcome to your newly updated home! Upon entering your cozy porch you'll enter a foyer with upgraded wood flooring throughout, a bonus room which can be used as a study or sitting area to the left , and a dining room to the right. You can enter the newly updated kitchen from the foyer hallway or the dining room. The kitchen has beautiful quartz countertops, plenty of cabinets with new appliances and an open concept from the kitchen into the family room with a cozy wood burning fireplace. This home has beautiful natural light. The upstairs has a great landing with a cozy area under the window to sit and read a book or enjoy your morning coffee. The master ensuite is accompanied by three spacious bedrooms and another full bath for your children or guests to use. This home also has a finished basement with brand new carpeting. There is so much potential in this over 1,000 sq foot space. You can use it as an exercise room, play area, entertainment area and so much more. The great size yard can be used to entertain your guests while enjoying the pool. Sprinklers are on the well. Your guests can comfortably park in the expanded driveway. This home is nestled in the desired location of Ocean Acres conveniently located nearby shopping, restaurants, and beautiful beaches of Long Beach Island. Enjoy this beautiful home and call it your own.
Location
State NJ
County Ocean
Area Ocean Acres
Direction Barnegat Road (Route 72) to Mermaid Drive Right on to Canal Ave. Home is on the right # 1223.
Rooms
Basement Full, Heated
Interior
Interior Features Attic - Pull Down Stairs, Center Hall, Recessed Lighting
Heating Natural Gas, Forced Air
Cooling Central Air
Fireplace Yes
Exterior
Exterior Feature Fence, Porch - Open, Sprinkler Under, Storm Door(s), Storm Window, Lighting
Garage Asphalt, Driveway, On Street
Garage Spaces 2.0
Pool Above Ground
Waterfront No
Roof Type Shingle
Parking Type Asphalt, Driveway, On Street
Garage Yes
Building
Lot Description Level
Story 2
Sewer Public Sewer
Water Public
Architectural Style 2 Story
Level or Stories 2
Structure Type Fence,Porch - Open,Sprinkler Under,Storm Door(s),Storm Window,Lighting
New Construction No
Schools
Middle Schools Southern Reg
High Schools Southern Reg
Others
Senior Community No
Tax ID 31-00044-49-00004
Pets Description Dogs OK, Cats OK
Read Less Info
Want to know what your home might be worth? Contact us for a FREE valuation!

Our team is ready to help you sell your home for the highest possible price ASAP

Bought with RE/MAX at Barnegat Bay
GET MORE INFORMATION





