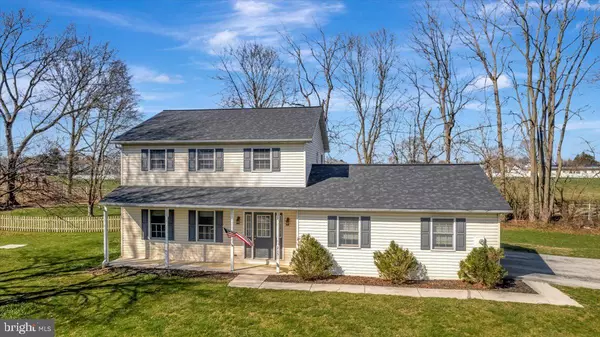For more information regarding the value of a property, please contact us for a free consultation.
Key Details
Sold Price $339,000
Property Type Single Family Home
Sub Type Detached
Listing Status Sold
Purchase Type For Sale
Square Footage 1,719 sqft
Price per Sqft $197
Subdivision Hanover
MLS Listing ID PAYK2058342
Sold Date 05/10/24
Style Colonial
Bedrooms 3
Full Baths 2
Half Baths 1
HOA Y/N N
Abv Grd Liv Area 1,719
Originating Board BRIGHT
Year Built 1991
Annual Tax Amount $5,585
Tax Year 2022
Lot Size 0.457 Acres
Acres 0.46
Property Description
Welcome to this 3 BR, 2.5 BA colonial that backs to the famous horse breeding facility "Hanover Shoe Farms". Sit on your rear deck or patio and watch the beautiful horses roam this gorgeous 26-acre property!! This lovely home is tucked back off the road and secluded with so many nice features and amenities. A BRAND NEW Bealing roof with lifetime Oakridge shingles was just installed with a transferable warranty to the buyers. This breathtaking private yard has a rear fence overlooking the horse farm and is just perfect for your furry friends to roam! Plenty of room to entertain family and guests including a horseshoe pit, a swing set and a covered front porch to kick back and relax. Some additional features include a two-car side load garage, a large eat-in kitchen with plenty of cabinets, a separate main level laundry room with a washer and dryer, A primary bedroom with a nicely renovated bathroom, a walk-in closet and its very own private deck overlooking the rear yard and farm. This unique property is tucked away but just a quick commute to downtown Hanover and all it has to offer. Come take a tour today!!
Location
State PA
County York
Area Penn Twp (15244)
Zoning RESIDENTIAL
Rooms
Other Rooms Primary Bedroom, Bedroom 2, Bedroom 3, Kitchen, Family Room, Breakfast Room, Laundry, Other, Bathroom 2, Primary Bathroom, Half Bath
Basement Full, Unfinished, Space For Rooms
Interior
Interior Features Carpet, Ceiling Fan(s), Family Room Off Kitchen, Kitchen - Eat-In, Kitchen - Island, Pantry, Primary Bath(s), Walk-in Closet(s), Window Treatments, Wood Floors
Hot Water Natural Gas
Heating Forced Air
Cooling Central A/C
Flooring Hardwood, Ceramic Tile, Laminate Plank
Equipment Refrigerator, Stove, Dishwasher, Disposal, Microwave, Washer, Dryer, Exhaust Fan, Water Heater
Fireplace N
Appliance Refrigerator, Stove, Dishwasher, Disposal, Microwave, Washer, Dryer, Exhaust Fan, Water Heater
Heat Source Natural Gas
Laundry Main Floor
Exterior
Garage Garage - Side Entry, Additional Storage Area
Garage Spaces 8.0
Waterfront N
Water Access N
Roof Type Architectural Shingle
Accessibility Other
Parking Type Attached Garage, Driveway
Attached Garage 2
Total Parking Spaces 8
Garage Y
Building
Lot Description Private
Story 3
Foundation Block
Sewer Public Sewer
Water Public
Architectural Style Colonial
Level or Stories 3
Additional Building Above Grade, Below Grade
New Construction N
Schools
Elementary Schools Baresville
Middle Schools Emory H Markle
High Schools South Western
School District South Western
Others
Senior Community No
Tax ID 44-000-02-0282-A0-00000
Ownership Fee Simple
SqFt Source Assessor
Special Listing Condition Standard
Read Less Info
Want to know what your home might be worth? Contact us for a FREE valuation!

Our team is ready to help you sell your home for the highest possible price ASAP

Bought with Sayed Ali Haghgoo • EXP Realty, LLC
GET MORE INFORMATION





