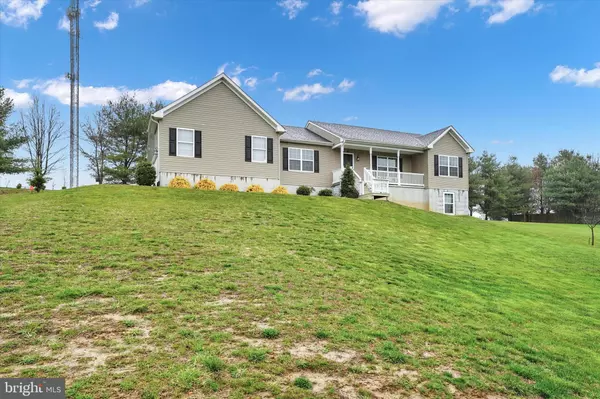For more information regarding the value of a property, please contact us for a free consultation.
Key Details
Sold Price $500,000
Property Type Single Family Home
Sub Type Detached
Listing Status Sold
Purchase Type For Sale
Square Footage 1,956 sqft
Price per Sqft $255
Subdivision Reserve At Atandora
MLS Listing ID MDCC2012302
Sold Date 05/10/24
Style Ranch/Rambler
Bedrooms 3
Full Baths 2
HOA Y/N N
Abv Grd Liv Area 1,956
Originating Board BRIGHT
Year Built 2019
Annual Tax Amount $674
Tax Year 2018
Lot Size 1.128 Acres
Acres 1.13
Property Description
This custom home was built in 2019 by the current owner. It is better than new; shelving, work bench, basement is now wrapped in insulation and ready to finish, new deck , raised beds and more have been added. This model has very large rooms and an open floor plan. Fire sprinkler system. Xfinity cable and so much more.
Fantastic southern exposure with lots of windows throughout accentuate the bright , open and sunny feel in this great home. Come through the front door and be greeted by a very large open space (37' x 19'3") which encompasses the family room, kitchen and dining area. Huge master suite (14'10" x 18'8") garage and laundry room to the left . The master bath is also very spacious measuring 10'7" x 13'1" and has a double sized shower. There are two additional bedrooms (11x12 and 11x13) and a large full bath to the right of the large open space. Enjoy the evenings in this private setting sitting by the firepit enjoying the 1.12 acre well landscaped lot. There is open space owned by the community which borders this property. Property has been surveyed and has markers on all corners. All room sizes are approximate.
Location
State MD
County Cecil
Zoning NAR
Direction South
Rooms
Other Rooms Primary Bedroom, Bedroom 2, Kitchen, Family Room, Sun/Florida Room, Bathroom 1, Primary Bathroom
Basement Connecting Stairway, Poured Concrete, Walkout Level
Main Level Bedrooms 3
Interior
Interior Features Breakfast Area, Entry Level Bedroom, Family Room Off Kitchen, Floor Plan - Open, Primary Bath(s), Walk-in Closet(s), Other, Carpet, Ceiling Fan(s), Combination Dining/Living, Combination Kitchen/Living, Sprinkler System, Wood Floors, Window Treatments
Hot Water Electric
Heating Forced Air
Cooling Central A/C
Flooring Carpet, Hardwood, Tile/Brick
Equipment Built-In Microwave, Dishwasher, Oven - Single, Range Hood, Stainless Steel Appliances, Dryer - Electric, Washer
Fireplace N
Appliance Built-In Microwave, Dishwasher, Oven - Single, Range Hood, Stainless Steel Appliances, Dryer - Electric, Washer
Heat Source Propane - Leased
Exterior
Garage Garage - Front Entry
Garage Spaces 2.0
Waterfront N
Water Access N
View Trees/Woods
Roof Type Architectural Shingle
Accessibility None
Attached Garage 2
Total Parking Spaces 2
Garage Y
Building
Story 2
Foundation Concrete Perimeter
Sewer Perc Approved Septic
Water Well
Architectural Style Ranch/Rambler
Level or Stories 2
Additional Building Above Grade, Below Grade
Structure Type Dry Wall
New Construction N
Schools
School District Cecil County Public Schools
Others
Senior Community No
Tax ID 03-125971
Ownership Fee Simple
SqFt Source Estimated
Acceptable Financing Cash, Conventional, FHA, VA, Other
Listing Terms Cash, Conventional, FHA, VA, Other
Financing Cash,Conventional,FHA,VA,Other
Special Listing Condition Standard
Read Less Info
Want to know what your home might be worth? Contact us for a FREE valuation!

Our team is ready to help you sell your home for the highest possible price ASAP

Bought with Chris J Black • BHHS Fox & Roach - Hockessin
GET MORE INFORMATION





