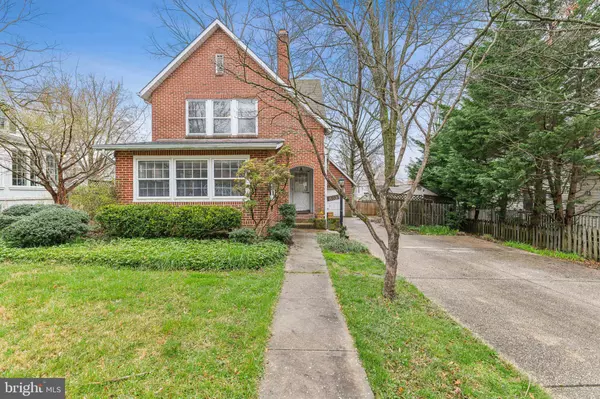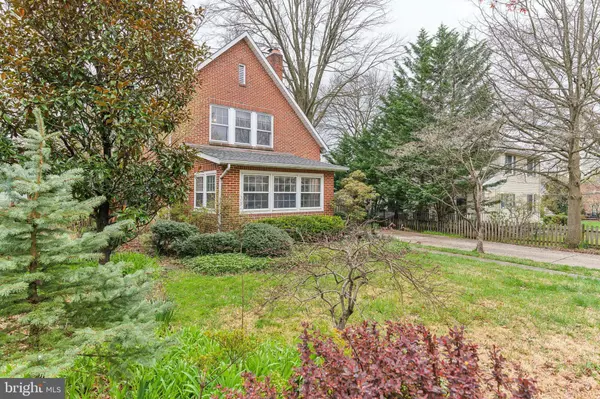For more information regarding the value of a property, please contact us for a free consultation.
Key Details
Sold Price $675,000
Property Type Single Family Home
Sub Type Detached
Listing Status Sold
Purchase Type For Sale
Square Footage 2,681 sqft
Price per Sqft $251
Subdivision Stoneleigh
MLS Listing ID MDBC2090842
Sold Date 05/09/24
Style Traditional
Bedrooms 4
Full Baths 3
HOA Y/N N
Abv Grd Liv Area 2,411
Originating Board BRIGHT
Year Built 1923
Annual Tax Amount $5,910
Tax Year 2023
Lot Size 7,750 Sqft
Acres 0.18
Lot Dimensions 1.00 x
Property Description
JUST LISTED IN HISTORIC STONELEIGH! AS IS Estate Sale that presents the future owner with a tremendous opportunity in this treasured neighborhood. Introducing 803 Wellington Rd, an all brick 1920's traditional home with over 2,400 sq feet above grade! Offering all the historic charm and classic details one would expect of a fine Stoneleigh home of this era- Gracious room sizes, hardwood floors, crown moldings, chair rail, built-ins, etc. You'll find all the space you need with 4 bedrooms and 3 full baths, a delightful sunroom gracing the front of the home, an updated kitchen with stainless appliances open to a small family room or breakfast area , pantry with shelving , living room with a cozy gas fireplace, spacious dining room, and even some finished space in the lower level which includes a wet bar. The outside space is equally impressive with a substantial deck overlooking the lovely yard with ample grassy area and mature trees . A real bonus is the extra large one car garage and a driveway with plenty of parking for multiple cars. Other notable updates are some replacement windows, sewer line replaced approx. 10 years ago, Carrier CAC , gas boiler 2016, and upgraded 200 amp electrical service. Bring your design ideas and prepare to make this spacious, solidly built home into your Stoneleigh Showplace!
Location
State MD
County Baltimore
Zoning R
Rooms
Other Rooms Living Room, Dining Room, Primary Bedroom, Bedroom 2, Bedroom 3, Bedroom 4, Kitchen, Family Room, Basement, Sun/Florida Room, Recreation Room, Utility Room, Bathroom 1, Bathroom 3, Primary Bathroom
Basement Partially Finished, Interior Access, Windows
Interior
Interior Features Attic, Family Room Off Kitchen, Formal/Separate Dining Room, Primary Bath(s), Tub Shower, Wood Floors, Ceiling Fan(s), Chair Railings, Crown Moldings
Hot Water Natural Gas
Heating Radiator
Cooling Central A/C
Flooring Ceramic Tile, Hardwood
Fireplaces Number 1
Fireplaces Type Gas/Propane
Equipment Dishwasher, Dryer, Oven/Range - Electric, Refrigerator, Stainless Steel Appliances, Washer, Water Heater
Fireplace Y
Appliance Dishwasher, Dryer, Oven/Range - Electric, Refrigerator, Stainless Steel Appliances, Washer, Water Heater
Heat Source Natural Gas
Laundry Basement
Exterior
Exterior Feature Deck(s), Porch(es)
Garage Garage - Front Entry, Garage Door Opener, Oversized
Garage Spaces 4.0
Fence Rear, Wood
Amenities Available Basketball Courts, Picnic Area, Pool - Outdoor, Pool Mem Avail, Other
Waterfront N
Water Access N
Roof Type Architectural Shingle,Slate
Accessibility None
Porch Deck(s), Porch(es)
Attached Garage 1
Total Parking Spaces 4
Garage Y
Building
Lot Description Front Yard, Rear Yard
Story 3
Foundation Stone
Sewer Public Sewer
Water Public
Architectural Style Traditional
Level or Stories 3
Additional Building Above Grade, Below Grade
Structure Type Plaster Walls
New Construction N
Schools
Elementary Schools Stoneleigh
Middle Schools Dumbarton
High Schools Towson High Law & Public Policy
School District Baltimore County Public Schools
Others
Senior Community No
Tax ID 04090919716130
Ownership Fee Simple
SqFt Source Assessor
Special Listing Condition Standard
Read Less Info
Want to know what your home might be worth? Contact us for a FREE valuation!

Our team is ready to help you sell your home for the highest possible price ASAP

Bought with Steven Leikus • Keller Williams Metropolitan
GET MORE INFORMATION





