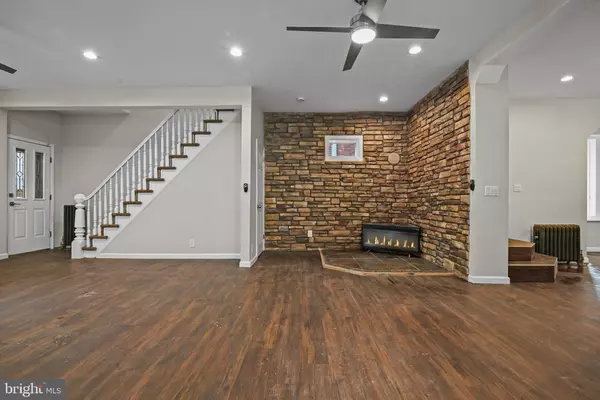For more information regarding the value of a property, please contact us for a free consultation.
Key Details
Sold Price $365,000
Property Type Single Family Home
Sub Type Detached
Listing Status Sold
Purchase Type For Sale
Square Footage 2,696 sqft
Price per Sqft $135
Subdivision Colonial Vil
MLS Listing ID PAMC2099562
Sold Date 05/08/24
Style Colonial
Bedrooms 4
Full Baths 2
Half Baths 1
HOA Y/N N
Abv Grd Liv Area 2,696
Originating Board BRIGHT
Year Built 1889
Annual Tax Amount $4,489
Tax Year 2022
Lot Size 7,100 Sqft
Acres 0.16
Lot Dimensions 45.00 x 0.00
Property Description
Welcome home to this newly remodeled Colonial style home in the Borough of East Greenville.
This home boasts a master bedroom suite with a walk-in closet, private bathroom, and walk out balcony over looking historic East Greenville. The kitchen features stainless steel appliances, granite counter tops and windows that let in plenty of sunlight! Enjoy the convenience of a laundry room on the main level, off the kitchen. With 4 bedrooms and 2.5 bathrooms, this home is built for you and your lifestyle, while making entertaining guests a breeze with an open concept first floor, massive living room, and 2 outside decks large enough for grilling and seating. The home also offers a new oil furnace in the basement! Shopping, boutiques, several nearby parks, YMCA, and a yoga studio are all in walking distance and the location offers quick and easy access to route 663 and route 29.
The only thing this home is missing, is you.
Location
State PA
County Montgomery
Area East Greenville Boro (10606)
Zoning RESIDENTIAL
Rooms
Basement Poured Concrete
Interior
Interior Features Carpet, Ceiling Fan(s), Double/Dual Staircase
Hot Water Other
Heating Radiator
Cooling None
Flooring Carpet, Luxury Vinyl Plank
Equipment Built-In Microwave, Dishwasher, Dual Flush Toilets, Oven/Range - Electric, Refrigerator, Stainless Steel Appliances, Washer/Dryer Hookups Only, Water Heater
Furnishings No
Fireplace N
Appliance Built-In Microwave, Dishwasher, Dual Flush Toilets, Oven/Range - Electric, Refrigerator, Stainless Steel Appliances, Washer/Dryer Hookups Only, Water Heater
Heat Source Oil
Laundry Main Floor
Exterior
Exterior Feature Balcony, Deck(s)
Garage Spaces 3.0
Utilities Available Electric Available
Waterfront N
Water Access N
Roof Type Asphalt
Accessibility None
Porch Balcony, Deck(s)
Parking Type Driveway, Off Street
Total Parking Spaces 3
Garage N
Building
Story 3
Foundation Concrete Perimeter
Sewer Public Sewer
Water Public
Architectural Style Colonial
Level or Stories 3
Additional Building Above Grade, Below Grade
New Construction N
Schools
Elementary Schools Hereford
Middle Schools Upper Perkiomen
High Schools Upper Perkiomen
School District Upper Perkiomen
Others
Senior Community No
Tax ID 06-00-01384-005
Ownership Fee Simple
SqFt Source Assessor
Acceptable Financing Cash, Conventional, FHA
Listing Terms Cash, Conventional, FHA
Financing Cash,Conventional,FHA
Special Listing Condition Standard
Read Less Info
Want to know what your home might be worth? Contact us for a FREE valuation!

Our team is ready to help you sell your home for the highest possible price ASAP

Bought with Veronica Roney • EXP Realty, LLC
GET MORE INFORMATION





