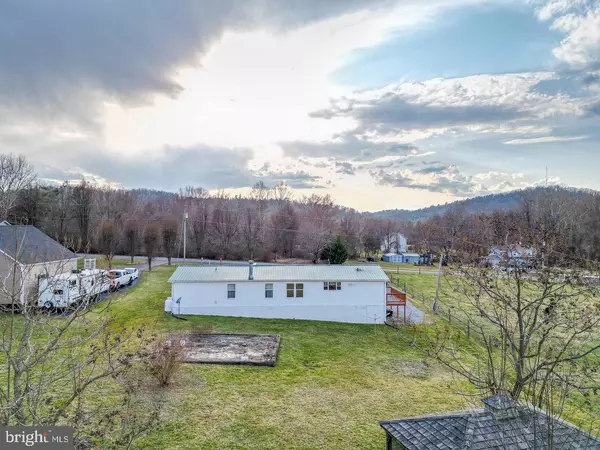For more information regarding the value of a property, please contact us for a free consultation.
Key Details
Sold Price $252,900
Property Type Single Family Home
Sub Type Detached
Listing Status Sold
Purchase Type For Sale
Square Footage 1,704 sqft
Price per Sqft $148
Subdivision None Available
MLS Listing ID VAPA2003234
Sold Date 05/03/24
Style Ranch/Rambler
Bedrooms 3
Full Baths 2
HOA Y/N N
Abv Grd Liv Area 1,704
Originating Board BRIGHT
Year Built 2001
Annual Tax Amount $1,275
Tax Year 2022
Lot Size 1.112 Acres
Acres 1.11
Property Description
Wide Open Spaces! This 3 BR 2 BA manufactured home offers so much! The home is situated on a level 1+ acre lot with no HOA or restrictions! Enjoy commanding Blue Ridge Mountain views! See cars on the famed Skyline Drive! Inside, you will find an open floorplan living arrangement with a large primary suite with its own private en suite bath with double walk-in-closets! Large living room with a gas log fireplace! There is a detached garage/workshop with great storage loft. Awesome screened gazebo and outdoor firepit area! This property is situated within walking distance to Lake Arrowhead Recreational Park, where you can hike, kayak, swim or picnic. Recent upgrades include: Metal Roof in 2019, HP/Central Air 2020, new well pump 2023, hot water heater & well pressure tank in 2020. Septic tank was pumped in 2021.
Location
State VA
County Page
Zoning W
Rooms
Main Level Bedrooms 3
Interior
Hot Water Electric
Heating Heat Pump(s)
Cooling Central A/C
Fireplaces Number 1
Fireplaces Type Gas/Propane
Fireplace Y
Heat Source Electric
Exterior
Garage Garage - Front Entry
Garage Spaces 10.0
Waterfront N
Water Access N
View Mountain
Accessibility None
Parking Type Driveway, Detached Garage
Total Parking Spaces 10
Garage Y
Building
Story 1
Foundation Pillar/Post/Pier
Sewer On Site Septic
Water Well
Architectural Style Ranch/Rambler
Level or Stories 1
Additional Building Above Grade, Below Grade
New Construction N
Schools
School District Page County Public Schools
Others
Senior Community No
Tax ID 54 A 55F
Ownership Fee Simple
SqFt Source Assessor
Special Listing Condition Standard
Read Less Info
Want to know what your home might be worth? Contact us for a FREE valuation!

Our team is ready to help you sell your home for the highest possible price ASAP

Bought with Mandy J. Brown • CENTURY 21 New Millennium
GET MORE INFORMATION





