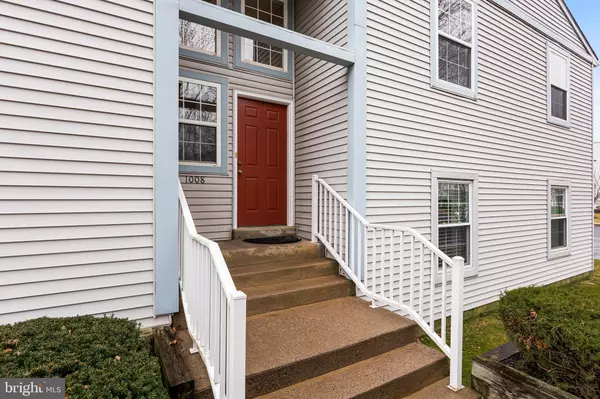For more information regarding the value of a property, please contact us for a free consultation.
Key Details
Sold Price $269,000
Property Type Condo
Sub Type Condo/Co-op
Listing Status Sold
Purchase Type For Sale
Square Footage 1,423 sqft
Price per Sqft $189
Subdivision Sweetwater
MLS Listing ID NJBL2061042
Sold Date 04/03/24
Style Colonial
Bedrooms 2
Full Baths 2
Condo Fees $313/mo
HOA Fees $313/mo
HOA Y/N Y
Abv Grd Liv Area 1,423
Originating Board BRIGHT
Year Built 1989
Annual Tax Amount $4,021
Tax Year 2022
Lot Dimensions 0.00 x 0.00
Property Description
Welcome to this exceptional, totally renovated end unit condo in this desirable 55+ community of Sweetwater. The two story foyer with coat closet leads to the main living room with gas fireplace and dining room offering an abundance of natural light. There is a sliding glass door onto the balcony from the dining room. The spacious kitchen with dining area and a large pantry features newly installed solid wood cabinetry with full extension drawers, soft close doors and drawers, dovetail drawers and solid wood shelves. New granite countertops with stainless steel square deep sink, new faucet, dishwasher, microwave, garbage disposal and refrigerator. The large primary bedroom is newly carpeted. There is a full bath with soaking tub and stall shower and a huge walk-in closet. The second bedroom if newly carpeted with a full bath across the hall. A large laundry room with additional shelving is conveniently located. Additional features include newer HVAC system and hot water heater, freshly painted throughout, luxury laminate hardwood flooring in halls, living, dining and kitchen area and new carpeting in bedrooms, New toilets, sinks and faucets have been installed in bathrooms. Windows have been refurbished with new balance systems, tilt pivots and latches, weather stripping and screens. See it today and move right in!
Location
State NJ
County Burlington
Area Cinnaminson Twp (20308)
Zoning RESD
Rooms
Other Rooms Living Room, Dining Room, Kitchen, Bedroom 1, Laundry, Bathroom 2
Main Level Bedrooms 2
Interior
Interior Features Attic, Carpet, Floor Plan - Open, Intercom, Formal/Separate Dining Room, Kitchen - Eat-In, Pantry, Primary Bath(s), Soaking Tub, Stall Shower, Tub Shower, Upgraded Countertops, Walk-in Closet(s), Other
Hot Water Natural Gas
Heating Forced Air
Cooling Central A/C
Fireplaces Number 1
Fireplaces Type Gas/Propane
Fireplace Y
Heat Source Natural Gas
Laundry Main Floor, Washer In Unit, Dryer In Unit
Exterior
Exterior Feature Balcony
Amenities Available Club House, Common Grounds
Water Access N
Roof Type Asphalt
Accessibility None
Porch Balcony
Garage N
Building
Story 2
Foundation Slab
Sewer Public Sewer
Water Public
Architectural Style Colonial
Level or Stories 2
Additional Building Above Grade, Below Grade
New Construction N
Schools
High Schools Cinnaminson H.S.
School District Cinnaminson Township Public Schools
Others
Pets Allowed Y
HOA Fee Include Common Area Maintenance,Ext Bldg Maint,Insurance,Lawn Maintenance,Snow Removal
Senior Community Yes
Age Restriction 55
Tax ID 08-01004-000291008-C1008
Ownership Condominium
Security Features Carbon Monoxide Detector(s),Smoke Detector
Horse Property N
Special Listing Condition Standard
Pets Allowed Case by Case Basis
Read Less Info
Want to know what your home might be worth? Contact us for a FREE valuation!

Our team is ready to help you sell your home for the highest possible price ASAP

Bought with Kelly K Maia • Coldwell Banker Realty
GET MORE INFORMATION





