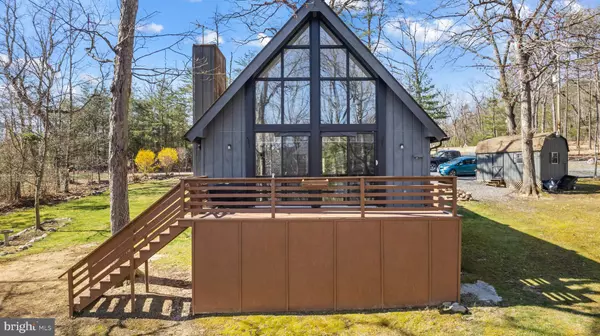For more information regarding the value of a property, please contact us for a free consultation.
Key Details
Sold Price $365,500
Property Type Single Family Home
Sub Type Detached
Listing Status Sold
Purchase Type For Sale
Square Footage 1,200 sqft
Price per Sqft $304
Subdivision Serenity Ridge
MLS Listing ID VAPA2003316
Sold Date 05/03/24
Style Chalet
Bedrooms 3
Full Baths 2
HOA Fees $3/ann
HOA Y/N Y
Abv Grd Liv Area 1,200
Originating Board BRIGHT
Year Built 1986
Annual Tax Amount $888
Tax Year 2022
Lot Size 1.360 Acres
Acres 1.36
Property Description
Welcome to Serenity Ridge. Nestled in the trees, this home with stunning mountain views of Kennedy's Peak is the perfect retreat or short-term rental, supplying relaxation, hiking, canoeing, and fishing all within the beautiful Shenandoah Valley. 160 Ridge Loop is a 3 bedroom, 2 bathroom chalet located outside of town limits. This property is just minutes away from historic downtown Luray, Luray Caverns, the Shenandoah River, and Shenandoah National Park. The neighborhood has a community pond for all Serenity Ridge residents and their guests. Inskeep Boat Launch VDGIF Boat Ramp (1.6 miles). Kennedy's Peak trailhead (3 miles).
The sale includes an additional adjoining lot (perc in 2007), with a combined total acreage of 1.36 acres. The primary bedroom and a full bathroom are located on the main level, with two additional bedrooms and a second full bathroom upstairs. New flooring in the living room and kitchen, and new carpeting on the second floor. Insulation in crawlspace (2023), granite countertops (2022), vapor barrier/dry lock in crawlspace (2019), sump pump (2019), shingle roof (2014), and hot water heater (2011). Video recording system on the property. Furnishings optional.
Location
State VA
County Page
Zoning R
Rooms
Main Level Bedrooms 1
Interior
Interior Features Upgraded Countertops, Stove - Pellet, Floor Plan - Open, Carpet
Hot Water Electric
Heating Baseboard - Electric, Other
Cooling Wall Unit
Equipment Dishwasher, Dryer - Electric, Freezer, Water Heater, Washer, Stove, Refrigerator
Furnishings Partially
Appliance Dishwasher, Dryer - Electric, Freezer, Water Heater, Washer, Stove, Refrigerator
Heat Source Electric, Other
Laundry Main Floor
Exterior
Exterior Feature Deck(s)
Utilities Available Above Ground
Waterfront N
Water Access Y
Water Access Desc Canoe/Kayak,Fishing Allowed,Private Access
View Mountain, Trees/Woods
Roof Type Fiberglass
Accessibility None
Porch Deck(s)
Parking Type Driveway
Garage N
Building
Lot Description Additional Lot(s), Backs to Trees, Cleared, Fishing Available, Level, Partly Wooded, Pond
Story 2
Foundation Block
Sewer On Site Septic
Water Community
Architectural Style Chalet
Level or Stories 2
Additional Building Above Grade, Below Grade
New Construction N
Schools
School District Page County Public Schools
Others
Senior Community No
Tax ID 21A 1 31 + 21A 1 30
Ownership Fee Simple
SqFt Source Estimated
Security Features Exterior Cameras
Acceptable Financing Cash, Conventional
Horse Property N
Listing Terms Cash, Conventional
Financing Cash,Conventional
Special Listing Condition Standard
Read Less Info
Want to know what your home might be worth? Contact us for a FREE valuation!

Our team is ready to help you sell your home for the highest possible price ASAP

Bought with NON MEMBER • Non Subscribing Office
GET MORE INFORMATION





