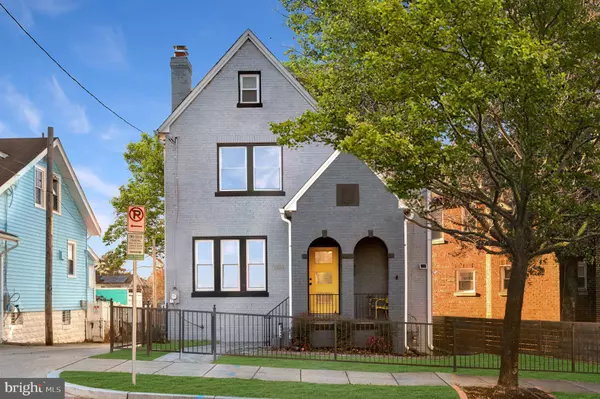For more information regarding the value of a property, please contact us for a free consultation.
Key Details
Sold Price $849,000
Property Type Single Family Home
Sub Type Detached
Listing Status Sold
Purchase Type For Sale
Square Footage 2,525 sqft
Price per Sqft $336
Subdivision Woodridge
MLS Listing ID DCDC2124532
Sold Date 05/02/24
Style Contemporary
Bedrooms 4
Full Baths 4
Half Baths 1
HOA Y/N N
Abv Grd Liv Area 1,960
Originating Board BRIGHT
Year Built 1928
Annual Tax Amount $3,303
Tax Year 2022
Lot Size 2,466 Sqft
Acres 0.06
Property Description
OPEN HOUSE CANCELED. Price improved for this recently renovated, detached single family home in the desirable Woodridge neighborhood of Northeast, Washington, DC! With 4 bedrooms and 4.5 bathrooms across four levels, this home perfectly blends charming attributes with modern conveniences. Upon entry, you are greeted by an inviting main level living room that seamlessly connects to the open kitchen featuring a large island, perfect for entertaining. The kitchen leads out to a private deck, offering a serene outdoor space for relaxation and al fresco dining. Upstairs, you'll find three spacious bedrooms, each with en suite bathroom, including the luxurious and spacious primary suite level. The lower level presents versatile options, serving as a family room, fourth bedroom, or guest suite with en suite bathroom, providing flexibility to suit your lifestyle. Enjoy the convenience of a dog washing station and secured parking. Nearby parks and the evolving Rhode Island Main Street add to the allure of this vibrant community.
KVS Title is the preferred title company. Buyer to receive a $500 closing cost credit if KVS selected.
Location
State DC
County Washington
Zoning R-1-B
Rooms
Basement Fully Finished, Interior Access, Outside Entrance, Walkout Level, Connecting Stairway, Rear Entrance, Sump Pump, Windows
Interior
Interior Features Breakfast Area, Combination Dining/Living, Combination Kitchen/Dining, Combination Kitchen/Living, Dining Area, Family Room Off Kitchen, Floor Plan - Open, Kitchen - Gourmet, Kitchen - Island, Primary Bath(s), Recessed Lighting, Tub Shower, Stall Shower, Upgraded Countertops, Walk-in Closet(s), Window Treatments
Hot Water Natural Gas
Heating Forced Air
Cooling Central A/C
Fireplaces Number 1
Fireplaces Type Electric
Equipment Built-In Range, Dishwasher, Disposal, Dryer, Water Heater - Tankless, Washer/Dryer Stacked, Washer, Trash Compactor, Stainless Steel Appliances, Refrigerator, Microwave
Furnishings No
Fireplace Y
Appliance Built-In Range, Dishwasher, Disposal, Dryer, Water Heater - Tankless, Washer/Dryer Stacked, Washer, Trash Compactor, Stainless Steel Appliances, Refrigerator, Microwave
Heat Source Natural Gas
Laundry Dryer In Unit, Washer In Unit
Exterior
Exterior Feature Patio(s), Deck(s), Balcony
Garage Spaces 1.0
Fence Fully
Utilities Available Natural Gas Available, Water Available, Sewer Available
Waterfront N
Water Access N
Accessibility None
Porch Patio(s), Deck(s), Balcony
Total Parking Spaces 1
Garage N
Building
Story 4
Foundation Other
Sewer Public Sewer
Water Public
Architectural Style Contemporary
Level or Stories 4
Additional Building Above Grade, Below Grade
New Construction N
Schools
School District District Of Columbia Public Schools
Others
Pets Allowed Y
Senior Community No
Tax ID 4247//0068
Ownership Fee Simple
SqFt Source Assessor
Security Features Carbon Monoxide Detector(s),Smoke Detector
Horse Property N
Special Listing Condition Standard
Pets Description No Pet Restrictions
Read Less Info
Want to know what your home might be worth? Contact us for a FREE valuation!

Our team is ready to help you sell your home for the highest possible price ASAP

Bought with Kevin Rowe • Compass
GET MORE INFORMATION





