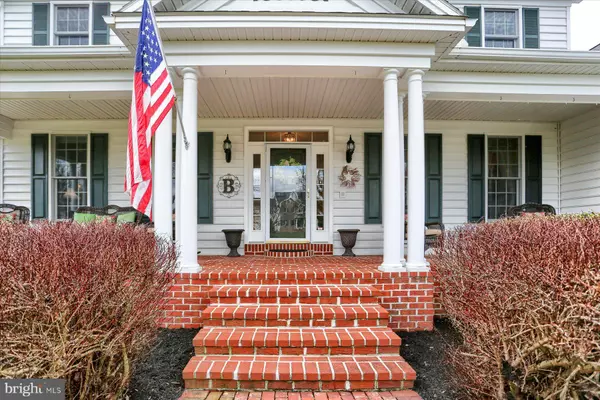For more information regarding the value of a property, please contact us for a free consultation.
Key Details
Sold Price $655,000
Property Type Single Family Home
Sub Type Detached
Listing Status Sold
Purchase Type For Sale
Square Footage 3,908 sqft
Price per Sqft $167
Subdivision Callapatscink
MLS Listing ID PACB2028144
Sold Date 04/30/24
Style Traditional
Bedrooms 5
Full Baths 2
Half Baths 1
HOA Y/N N
Abv Grd Liv Area 3,471
Originating Board BRIGHT
Year Built 2000
Annual Tax Amount $8,795
Tax Year 2023
Lot Size 1.120 Acres
Acres 1.12
Property Description
Prepare to be wowed by this stunning home in the highly sought-after Callapatscink neighborhood in Carlisle. It's easy to appreciate the owner's remarkable attention to detail in this meticulously maintained and updated property featuring HANDMADE AMISH BUILT KITCHEN CABINETS, HARDWOOD FLOORS, WHOLE HOME GENERATOR, ON DEMAND HOT WATER HEATER, WATER SOFTENER AND WHOLE HOME VACUUM SYSTEM just to name a few. The main level features a formal living room, dining room, great room with GAS FIREPLACE and BUILT-INS, kitchen with granite counters, library with MORE BUILT INS, office area, laundry room and half bath. Upstairs you'll find the primary bedroom and COMPLETELY REMODELED PRIMARY BATHROOM RETREAT, 4 additional bedrooms and a hall bath. The lower level features a finished den area and two separate storage and workshop areas with outside access. Keep your cars dry in the generously sized 2 CAR GARAGE and your lawn equipment and/or other 'toys' in your separate generously sized shed. All of this and we haven't even mentioned the amazing backyard oasis! Enjoy your morning coffee or entertain family and friends while enjoying the lovely unspoiled view of nature from your covered back porch. An elevated deck then leads down to your IN-GROUND SALTWATER POOL with a NEW LINER and deck area with PERGOLA to keep you cool when you're not in the water. Opportunities to own a home like this don't come around often so schedule your showing today!
Location
State PA
County Cumberland
Area Dickinson Twp (14408)
Zoning RESIDENTIAL
Rooms
Other Rooms Living Room, Dining Room, Primary Bedroom, Bedroom 2, Bedroom 3, Bedroom 4, Bedroom 5, Kitchen, Family Room, Library, Laundry, Office, Recreation Room, Storage Room, Workshop, Bathroom 2, Primary Bathroom, Half Bath
Basement Garage Access, Heated, Interior Access, Partially Finished, Shelving, Sump Pump, Workshop, Windows
Interior
Interior Features Built-Ins, Carpet, Ceiling Fan(s), Combination Kitchen/Dining, Crown Moldings, Family Room Off Kitchen, Formal/Separate Dining Room, Intercom, Kitchen - Island, Kitchen - Gourmet, Primary Bath(s), Soaking Tub, Sound System, Stall Shower, Tub Shower, Upgraded Countertops, Walk-in Closet(s), Water Treat System, Window Treatments, Wood Floors, Central Vacuum
Hot Water Tankless
Heating Central, Forced Air, Heat Pump - Gas BackUp, Humidifier
Cooling Ceiling Fan(s), Central A/C
Flooring Carpet, Hardwood
Fireplaces Number 1
Fireplaces Type Fireplace - Glass Doors, Gas/Propane
Equipment Built-In Microwave, Central Vacuum, Cooktop, Dishwasher, Disposal, Dryer, Extra Refrigerator/Freezer, Intercom, Oven - Double, Refrigerator, Washer, Water Conditioner - Owned, Water Heater - Tankless
Fireplace Y
Appliance Built-In Microwave, Central Vacuum, Cooktop, Dishwasher, Disposal, Dryer, Extra Refrigerator/Freezer, Intercom, Oven - Double, Refrigerator, Washer, Water Conditioner - Owned, Water Heater - Tankless
Heat Source Electric, Propane - Leased
Laundry Main Floor
Exterior
Exterior Feature Deck(s), Enclosed, Porch(es), Screened
Garage Garage - Side Entry, Garage Door Opener, Inside Access
Garage Spaces 6.0
Fence Vinyl
Pool Fenced, In Ground, Saltwater, Vinyl
Utilities Available Cable TV Available, Propane
Waterfront N
Water Access N
View Trees/Woods
Roof Type Architectural Shingle
Accessibility None
Porch Deck(s), Enclosed, Porch(es), Screened
Parking Type Attached Garage, Driveway, On Street
Attached Garage 2
Total Parking Spaces 6
Garage Y
Building
Lot Description Backs to Trees, Front Yard, Landscaping, Level, Rear Yard
Story 2
Foundation Active Radon Mitigation
Sewer On Site Septic, Mound System, Private Septic Tank
Water Private, Well
Architectural Style Traditional
Level or Stories 2
Additional Building Above Grade, Below Grade
Structure Type 2 Story Ceilings,9'+ Ceilings,Dry Wall,Tray Ceilings,Vaulted Ceilings
New Construction N
Schools
Elementary Schools North Dickinson
Middle Schools Lamberton
High Schools Carlisle Area
School District Carlisle Area
Others
Senior Community No
Tax ID 08-11-0292-066
Ownership Fee Simple
SqFt Source Assessor
Acceptable Financing Cash, Conventional, VA
Listing Terms Cash, Conventional, VA
Financing Cash,Conventional,VA
Special Listing Condition Standard
Read Less Info
Want to know what your home might be worth? Contact us for a FREE valuation!

Our team is ready to help you sell your home for the highest possible price ASAP

Bought with VINCENT MELLOTT • Century 21 A Better Way
GET MORE INFORMATION





