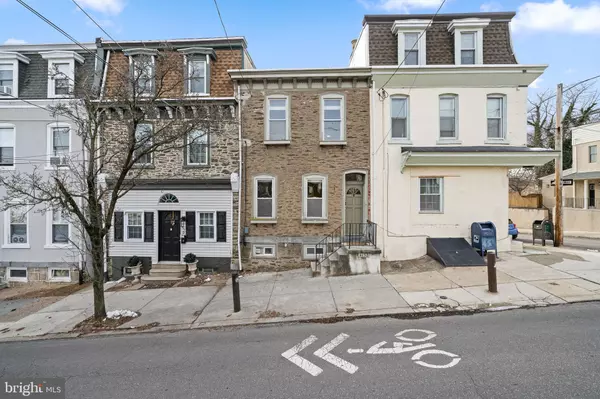For more information regarding the value of a property, please contact us for a free consultation.
Key Details
Sold Price $369,900
Property Type Townhouse
Sub Type Interior Row/Townhouse
Listing Status Sold
Purchase Type For Sale
Square Footage 1,508 sqft
Price per Sqft $245
Subdivision Manayunk
MLS Listing ID PAPH2323162
Sold Date 04/25/24
Style Traditional,Straight Thru
Bedrooms 3
Full Baths 1
Half Baths 1
HOA Y/N N
Abv Grd Liv Area 1,508
Originating Board BRIGHT
Year Built 1900
Annual Tax Amount $3,626
Tax Year 2022
Lot Size 1,394 Sqft
Acres 0.03
Lot Dimensions 17.00 x 82.00
Property Description
Welcome to your spacious, charming townhome, centrally located on a quiet block of the Manayunk/Roxborough area! This 3 bed, 1.5 bath home features a stone facade, flower boxes awaiting your special touch, a private back patio, open floor plan, original charm, and many buyer desired updates throughout. The unfinished basement includes additional storage and laundry. Street parking is easy to come by in the immediate area and you can walk to restaurants in the neighboring blocks. As you enter into 4132 Manayunk, you will immediately notice the high ceilings, recessed lighting, and hardwood floors. The home’s 17-foot width and large windows lend an airy feel to the flow of the first floor, leading you from the front living area, through the open dining area, and into the spacious kitchen. Head through the back door to the patio, which is perfect for grilling, dining at a full-sized table, or testing out your green thumb to your heart's content. Follow the beautiful hardwood flooring upstairs to find three nicely sized bedrooms and a hall bath. The primary bedroom is completed with built-in cabinetry to assure maximum comfort. With easy access to Ridge, Henry, and and I-76, you can choose the city or the suburbs efficiently. Main Street is also just a quick walk down the hill to your pick of restaurants, bars, and the best of Manayunk - while also being far enough away to maintain your peace and quiet as desired!
Location
State PA
County Philadelphia
Area 19128 (19128)
Zoning RSA5
Rooms
Basement Unfinished, Poured Concrete
Interior
Interior Features Built-Ins, Ceiling Fan(s), Chair Railings, Combination Dining/Living, Crown Moldings, Dining Area, Kitchen - Eat-In, Kitchen - Table Space, Recessed Lighting, Wood Floors
Hot Water Natural Gas
Heating Forced Air
Cooling Central A/C
Flooring Hardwood, Wood
Equipment Dishwasher, Dryer, Refrigerator, Oven/Range - Gas, Washer, Water Heater, Built-In Microwave
Fireplace N
Appliance Dishwasher, Dryer, Refrigerator, Oven/Range - Gas, Washer, Water Heater, Built-In Microwave
Heat Source Natural Gas
Exterior
Water Access N
Accessibility None
Garage N
Building
Lot Description Private, Rear Yard
Story 3
Foundation Permanent, Slab, Stone
Sewer Public Sewer
Water Public
Architectural Style Traditional, Straight Thru
Level or Stories 3
Additional Building Above Grade, Below Grade
Structure Type High,9'+ Ceilings
New Construction N
Schools
Middle Schools Cook-Wissahickon Elementary School
High Schools Roxborough
School District The School District Of Philadelphia
Others
Senior Community No
Tax ID 211342900
Ownership Fee Simple
SqFt Source Assessor
Acceptable Financing Cash, Conventional, FHA, VA
Listing Terms Cash, Conventional, FHA, VA
Financing Cash,Conventional,FHA,VA
Special Listing Condition Standard
Read Less Info
Want to know what your home might be worth? Contact us for a FREE valuation!

Our team is ready to help you sell your home for the highest possible price ASAP

Bought with Eric Land • KW Empower
GET MORE INFORMATION





