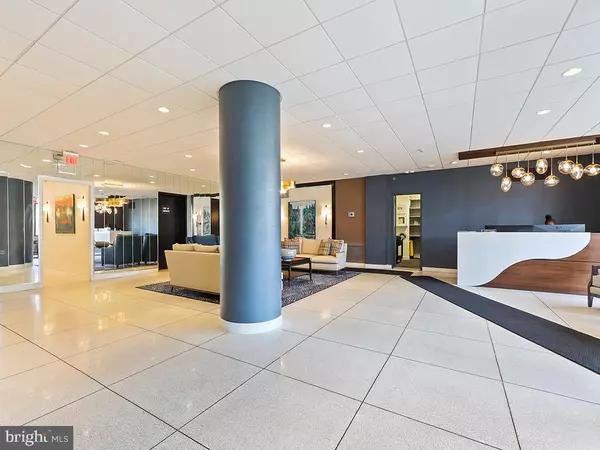For more information regarding the value of a property, please contact us for a free consultation.
Key Details
Sold Price $341,500
Property Type Condo
Sub Type Condo/Co-op
Listing Status Sold
Purchase Type For Sale
Square Footage 1,900 sqft
Price per Sqft $179
Subdivision Trianon
MLS Listing ID PAMC2095598
Sold Date 04/26/24
Style Transitional
Bedrooms 2
Full Baths 2
Condo Fees $1,978/mo
HOA Y/N N
Abv Grd Liv Area 1,900
Originating Board BRIGHT
Year Built 1976
Tax Year 2024
Lot Dimensions 389.00 x 0.00
Property Description
Wow, this property is truly impressive! The Trianon offers a luxurious lifestyle with its top-notch amenities like the front desk concierge, outdoor pool and cabanas, community room, and garage parking. And that's just the beginning! This 2-bedroom plus den, 2-bathroom home is meticulously designed with a keen eye for detail. The living room is a haven of natural light, leading out to a spacious balcony with a picturesque view. The addition of an office with built-ins provides flexibility and functionality. The kitchen is a chef's dream, boasting white cabinets, stone counters, and stainless steel appliances. The main bedroom is generously sized and features a walk-in closets and ensuite bath with a step-in shower and soaking tub—ideal for unwinding after a long day. Second bedroom, full bath and laundry room completes the home. Hardwood floors elevate the home's aesthetic, while upgraded electrical ensures modern functionality. The requirement for cash-only transactions may limit potential buyers, but for those who can afford it, this home offers an unparalleled blend of luxury, convenience, and style. Truly impressive!
Location
State PA
County Montgomery
Area Lower Merion Twp (10640)
Zoning R7
Rooms
Main Level Bedrooms 2
Interior
Interior Features Ceiling Fan(s), Built-Ins, Combination Dining/Living, Combination Kitchen/Dining, Floor Plan - Open, Kitchen - Island, Primary Bath(s), Walk-in Closet(s), Window Treatments, Wood Floors
Hot Water Electric
Heating Zoned
Cooling Central A/C, Zoned
Flooring Hardwood, Ceramic Tile
Fireplace N
Heat Source Electric
Exterior
Utilities Available Cable TV, Electric Available
Amenities Available Cable, Common Grounds, Concierge, Elevator, Extra Storage, Game Room, Meeting Room, Party Room, Pool - Outdoor, Reserved/Assigned Parking, Security, Storage Bin, Swimming Pool
Waterfront N
Water Access N
Accessibility Elevator
Garage N
Building
Story 1
Unit Features Mid-Rise 5 - 8 Floors
Sewer Public Sewer
Water Public
Architectural Style Transitional
Level or Stories 1
Additional Building Above Grade, Below Grade
New Construction N
Schools
School District Lower Merion
Others
Pets Allowed Y
HOA Fee Include All Ground Fee,Cable TV,Common Area Maintenance,Ext Bldg Maint,Electricity,Heat,Lawn Maintenance,Management,Pest Control,Pool(s),Trash,Taxes,Security Gate,Insurance
Senior Community No
Tax ID 40-00-57140-006
Ownership Cooperative
Acceptable Financing Cash
Listing Terms Cash
Financing Cash
Special Listing Condition Standard
Pets Description Number Limit, Size/Weight Restriction, Dogs OK, Cats OK
Read Less Info
Want to know what your home might be worth? Contact us for a FREE valuation!

Our team is ready to help you sell your home for the highest possible price ASAP

Bought with Felicia Stern • Compass RE
GET MORE INFORMATION





