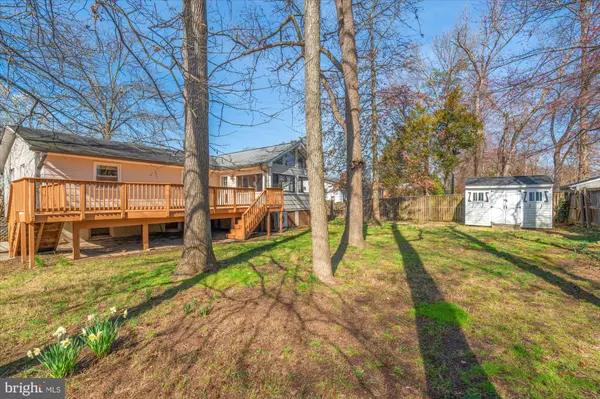For more information regarding the value of a property, please contact us for a free consultation.
Key Details
Sold Price $875,000
Property Type Single Family Home
Sub Type Detached
Listing Status Sold
Purchase Type For Sale
Square Footage 2,492 sqft
Price per Sqft $351
Subdivision Collingwood On The Potomac
MLS Listing ID VAFX2167920
Sold Date 04/19/24
Style Split Foyer
Bedrooms 4
Full Baths 3
HOA Y/N N
Abv Grd Liv Area 2,492
Originating Board BRIGHT
Year Built 1962
Annual Tax Amount $9,460
Tax Year 2023
Lot Size 10,796 Sqft
Acres 0.25
Property Description
Welcome to this cozy, updated home in the Collingwood on the Potomac neighborhood – a spot that’s all about location and comfort, plus it's in the Waynewood Elementary School district! The home is spacious, with 2504 sq ft spread over two floors, featuring 4 bedrooms and 3 full baths.
The heart of the home is the revamped eat-in kitchen; it features stainless steel appliances and granite counters. The living room is super bright and airy, thanks to a big bay window that lets in loads of sunlight. There’s also a dining room that opens up to the family room, leading out to a big deck and backyard – perfect for BBQs and outdoor fun.
Downstairs, there’s a large bedroom with built-ins plus a family room with a cozy wood-burning fireplace, a workshop/craft room for your projects, and lots of extra storage space. Close to the Mt Vernon Trail, Old Town, Fort Belvoir, and D.C., plus it’s an easy walk to the trail and local shops at Hollin Hall. It’s a great mix of comfort, space, and convenience – ideal for making it your new home sweet home!
Location
State VA
County Fairfax
Zoning 130
Rooms
Basement Connecting Stairway, Daylight, Partial, Fully Finished, Heated, Improved, Interior Access, Outside Entrance, Windows, Workshop
Main Level Bedrooms 3
Interior
Interior Features Attic, Family Room Off Kitchen, Floor Plan - Open, Kitchen - Eat-In, Wood Floors, Window Treatments
Hot Water Natural Gas
Heating Forced Air
Cooling Central A/C
Fireplaces Number 1
Fireplaces Type Wood
Equipment Built-In Microwave, Dishwasher, Disposal, Dryer, Refrigerator, Stainless Steel Appliances, Stove, Washer
Fireplace Y
Appliance Built-In Microwave, Dishwasher, Disposal, Dryer, Refrigerator, Stainless Steel Appliances, Stove, Washer
Heat Source Natural Gas
Exterior
Garage Spaces 2.0
Waterfront N
Water Access N
Accessibility None
Parking Type Driveway
Total Parking Spaces 2
Garage N
Building
Story 2
Foundation Slab
Sewer Public Septic, Public Sewer
Water Public
Architectural Style Split Foyer
Level or Stories 2
Additional Building Above Grade, Below Grade
New Construction N
Schools
Elementary Schools Waynewood
School District Fairfax County Public Schools
Others
Senior Community No
Tax ID 1024 10 0039
Ownership Fee Simple
SqFt Source Assessor
Special Listing Condition Standard
Read Less Info
Want to know what your home might be worth? Contact us for a FREE valuation!

Our team is ready to help you sell your home for the highest possible price ASAP

Bought with Matthew Mindel • Next Step Realty
GET MORE INFORMATION





