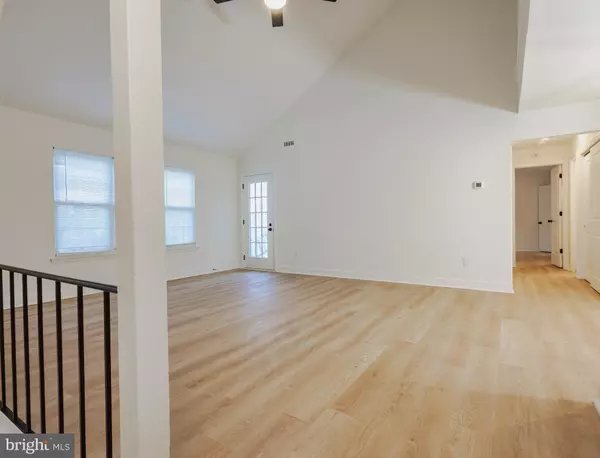For more information regarding the value of a property, please contact us for a free consultation.
Key Details
Sold Price $275,000
Property Type Condo
Sub Type Condo/Co-op
Listing Status Sold
Purchase Type For Sale
Square Footage 1,336 sqft
Price per Sqft $205
Subdivision Hunt Club
MLS Listing ID NJGL2040534
Sold Date 04/17/24
Style Loft with Bedrooms,Unit/Flat
Bedrooms 2
Full Baths 2
HOA Fees $258/mo
HOA Y/N Y
Abv Grd Liv Area 1,336
Originating Board BRIGHT
Year Built 1985
Annual Tax Amount $5,270
Tax Year 2023
Lot Dimensions 0.00 x 0.00
Property Description
Welcome to 102 Devonshire Ct, a beautifully renovated gem nestled in the sought-after Hunt Club community of Washington Township. This second-floor unit boasts a contemporary floor plan and an impressive 20x10 loft, offering a total of just under 1,350 square feet of living space.
Step inside to discover an inviting open living room featuring striking vaulted ceilings, complemented by sleek black iron rails and chic light fixtures, including a stylish 60” dropped ceiling fan. The kitchen beckons with its modern charm, showcasing white shaker cabinets adorned with elegant gold handles, matching Whirlpool appliances, and pristine white quartz countertops.
Follow the hallway to uncover a guest bedroom and a full bath, before reaching the master suite complete with its own full bath and spacious walk-in closet. Each bathroom exudes sophistication with tasteful tile finishes.
Don’t forget to step out onto your private balcony from the living room, offering a chance to unwind and feel the breeze.
Community amenities abundant, with HOA benefits including on-site parking, access to a community pool, tennis and basketball courts, a playground, and a recreational center. Plus, enjoy the convenience of being just moments away from an array of dining and shopping options.
Experience the epitome of modern living at 102 Devonshire Ct – your modern sanctuary awaits!
Location
State NJ
County Gloucester
Area Washington Twp (20818)
Zoning H
Rooms
Other Rooms Loft
Main Level Bedrooms 2
Interior
Interior Features Attic, Breakfast Area, Ceiling Fan(s), Combination Dining/Living, Dining Area, Family Room Off Kitchen, Floor Plan - Open, Recessed Lighting, Upgraded Countertops, Walk-in Closet(s)
Hot Water Natural Gas
Heating Forced Air
Cooling Central A/C
Flooring Luxury Vinyl Plank, Ceramic Tile
Equipment Built-In Microwave, Built-In Range, Dishwasher
Fireplace N
Appliance Built-In Microwave, Built-In Range, Dishwasher
Heat Source Natural Gas
Laundry Hookup
Exterior
Exterior Feature Balcony
Garage Spaces 1.0
Parking On Site 1
Amenities Available Club House, Pool - Outdoor
Waterfront N
Water Access N
Roof Type Shingle
Accessibility Other
Porch Balcony
Parking Type Parking Lot
Total Parking Spaces 1
Garage N
Building
Story 2
Unit Features Garden 1 - 4 Floors
Sewer Public Sewer
Water Public
Architectural Style Loft with Bedrooms, Unit/Flat
Level or Stories 2
Additional Building Above Grade, Below Grade
Structure Type Dry Wall
New Construction N
Schools
School District Washington Township Public Schools
Others
Pets Allowed Y
HOA Fee Include All Ground Fee,Ext Bldg Maint,Pool(s)
Senior Community No
Tax ID 18-00018 02-00002-C0102
Ownership Condominium
Acceptable Financing Cash, Conventional, FHA
Listing Terms Cash, Conventional, FHA
Financing Cash,Conventional,FHA
Special Listing Condition Standard
Pets Description Case by Case Basis
Read Less Info
Want to know what your home might be worth? Contact us for a FREE valuation!

Our team is ready to help you sell your home for the highest possible price ASAP

Bought with Timothy Cowley • Garden Realty of Haddonfield, LLC
GET MORE INFORMATION





