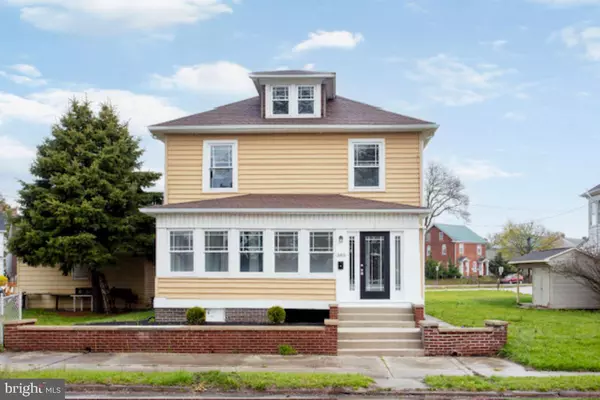For more information regarding the value of a property, please contact us for a free consultation.
Key Details
Sold Price $219,900
Property Type Single Family Home
Sub Type Detached
Listing Status Sold
Purchase Type For Sale
Square Footage 2,258 sqft
Price per Sqft $97
Subdivision Hanover
MLS Listing ID PAYK2058748
Sold Date 04/17/24
Style Colonial
Bedrooms 5
Full Baths 2
HOA Y/N N
Abv Grd Liv Area 2,258
Originating Board BRIGHT
Year Built 1935
Annual Tax Amount $4,238
Tax Year 2022
Lot Size 8,137 Sqft
Acres 0.19
Property Description
Beautiful colonial with tons of charm and character! The big enclosed front porch welcomes you home and is a great place to hang your coat and take off your shoes. Step into the foyer with open staircase and hardwood floors that carry throughout most of the home! The living room sits off the foyer and has glass doors separating it from the formal dining room if desired. The dining room is huge making it the perfect spot to entertain. It has a unique window seat and can fit a large table. The kitchen is complete with all appliances, wall of built-ins and an adorable dining nook. There's even a full bath on this level for added convenience. Upstairs there are 5 nice sized bedrooms, one with an access to the balcony overlooking the back yard. Another surprise is the full, floored, attic ready to be used as a play room, office, exercise room, hobby room...anything you want it to be. Basement has lots of space for storage. Enclosed back porch leads to the cute yard. Hurry, these beauty won't last long.
Location
State PA
County York
Area Hanover Boro (15267)
Zoning RESIDENTIAL
Rooms
Other Rooms Living Room, Dining Room, Bedroom 2, Bedroom 3, Bedroom 4, Bedroom 5, Kitchen, Foyer, Bedroom 1, Attic, Full Bath
Basement Full
Interior
Interior Features Built-Ins, Butlers Pantry, Dining Area, Formal/Separate Dining Room, Kitchen - Eat-In, Kitchen - Table Space, Stall Shower, Tub Shower, Wood Floors
Hot Water Natural Gas
Heating Steam
Cooling None
Equipment Built-In Microwave, Dishwasher, Oven/Range - Gas, Refrigerator, Stainless Steel Appliances, Washer/Dryer Stacked
Fireplace N
Appliance Built-In Microwave, Dishwasher, Oven/Range - Gas, Refrigerator, Stainless Steel Appliances, Washer/Dryer Stacked
Heat Source Natural Gas
Laundry Main Floor
Exterior
Exterior Feature Porch(es), Enclosed, Balcony
Waterfront N
Water Access N
Accessibility None
Porch Porch(es), Enclosed, Balcony
Parking Type On Street
Garage N
Building
Story 2
Foundation Permanent
Sewer Public Sewer
Water Public
Architectural Style Colonial
Level or Stories 2
Additional Building Above Grade, Below Grade
New Construction N
Schools
School District Hanover Public
Others
Senior Community No
Tax ID 67-000-10-0136-00-00000
Ownership Fee Simple
SqFt Source Assessor
Acceptable Financing Cash, Conventional, FHA, VA
Listing Terms Cash, Conventional, FHA, VA
Financing Cash,Conventional,FHA,VA
Special Listing Condition Standard
Read Less Info
Want to know what your home might be worth? Contact us for a FREE valuation!

Our team is ready to help you sell your home for the highest possible price ASAP

Bought with Alberto Mateos • Coldwell Banker Realty
GET MORE INFORMATION





