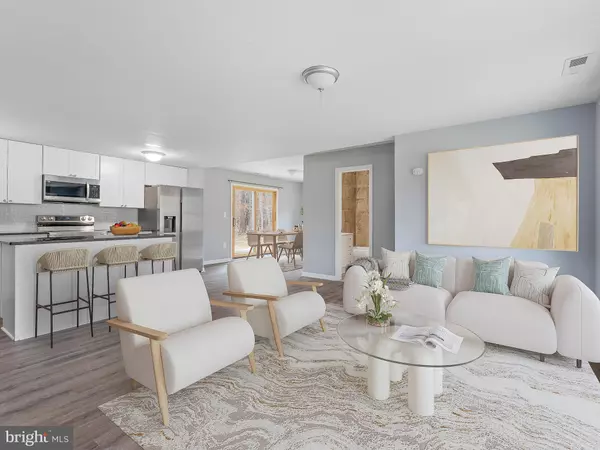For more information regarding the value of a property, please contact us for a free consultation.
Key Details
Sold Price $311,200
Property Type Single Family Home
Sub Type Detached
Listing Status Sold
Purchase Type For Sale
Square Footage 1,418 sqft
Price per Sqft $219
Subdivision Victory Lakes
MLS Listing ID NJGL2040450
Sold Date 04/16/24
Style Ranch/Rambler
Bedrooms 4
Full Baths 2
HOA Fees $16/ann
HOA Y/N Y
Abv Grd Liv Area 1,418
Originating Board BRIGHT
Year Built 1981
Annual Tax Amount $5,300
Tax Year 2022
Lot Size 0.470 Acres
Acres 0.47
Lot Dimensions 0.00 x 0.00
Property Description
Welcome to this beautifully renovated, four-bed, two-full-bath, ranch-style home on a nearly half-acre yard in Victory Lakes! The home features an open floor plan with an inviting living room space. Past the living room, you will enter a stunning kitchen containing an island, granite countertops, new stainless-steel appliances, and cabinets. To the right of the kitchen, a dining room that is perfect for a large kitchen table. Enjoy the scenic view of the backyard through the new glass sliding door placed thoughtfully in the dining room. The master bedroom is on the right side of the house next to a fully renovated, all-new full bath. Down the hallway on the right, you will find a mudroom/laundry room with the new water heater. Furthermore, find three bedrooms on the left side of the house across from one all-new, full bath.
Taken down to the studs and renovated with all new components, including but not limited to the following: roof, windows, doors, trim, HVAC, carpet, luxury vinyl plank, tile floors, shower walls, bathroom fixtures, bathroom vanities, stainless steel appliances, granite countertops, kitchen cabinets, all new plumbing, electrical fixtures, switches and outlets, water heater, french drains, and sump pump. Enjoy the peace and serenity of living in the Victory Lakes community and having access to the lake within walking distance. Enjoy additional peace of mind, knowing traffic flow will be minimal. Located in the Monroe Twp school district (Whitehall Elementary School, Williamstown M.S., and Williamstown H.S.) Schedule a showing today!
Location
State NJ
County Gloucester
Area Monroe Twp (20811)
Zoning RES
Direction West
Rooms
Main Level Bedrooms 4
Interior
Interior Features Attic, Carpet, Combination Dining/Living, Combination Kitchen/Dining, Combination Kitchen/Living, Floor Plan - Open, Kitchen - Island, Walk-in Closet(s)
Hot Water Electric
Heating Forced Air
Cooling Central A/C
Flooring Carpet, Luxury Vinyl Plank, Tile/Brick
Equipment Dishwasher, Microwave, Oven/Range - Electric, Refrigerator, Stainless Steel Appliances, Water Heater
Fireplace N
Appliance Dishwasher, Microwave, Oven/Range - Electric, Refrigerator, Stainless Steel Appliances, Water Heater
Heat Source Natural Gas
Laundry Main Floor
Exterior
Exterior Feature Patio(s)
Garage Spaces 4.0
Utilities Available Electric Available, Cable TV Available, Natural Gas Available
Amenities Available Water/Lake Privileges
Waterfront N
Water Access N
View Trees/Woods
Roof Type Pitched,Shingle
Accessibility None
Porch Patio(s)
Total Parking Spaces 4
Garage N
Building
Story 1
Foundation Block
Sewer Public Sewer
Water Well, Private
Architectural Style Ranch/Rambler
Level or Stories 1
Additional Building Above Grade, Below Grade
Structure Type Dry Wall
New Construction N
Schools
Elementary Schools Whitehall
Middle Schools Williamstown M.S.
High Schools Williamstown
School District Monroe Township Public Schools
Others
Pets Allowed Y
Senior Community No
Tax ID 11-09102-00002
Ownership Fee Simple
SqFt Source Assessor
Acceptable Financing FHA, Conventional, Cash, VA, Private, Negotiable
Horse Property N
Listing Terms FHA, Conventional, Cash, VA, Private, Negotiable
Financing FHA,Conventional,Cash,VA,Private,Negotiable
Special Listing Condition Standard
Pets Description No Pet Restrictions
Read Less Info
Want to know what your home might be worth? Contact us for a FREE valuation!

Our team is ready to help you sell your home for the highest possible price ASAP

Bought with Daniel DeCerchio • Keller Williams Realty - Ocean City
GET MORE INFORMATION





