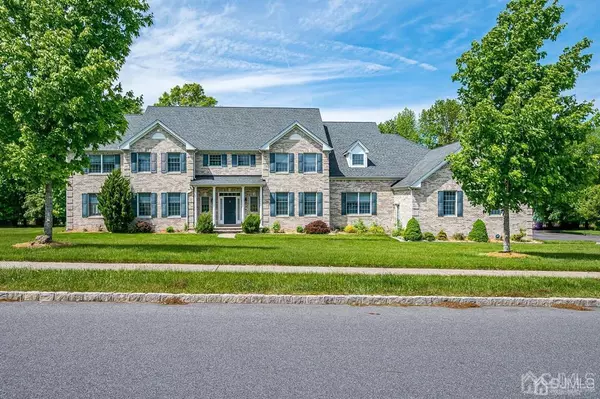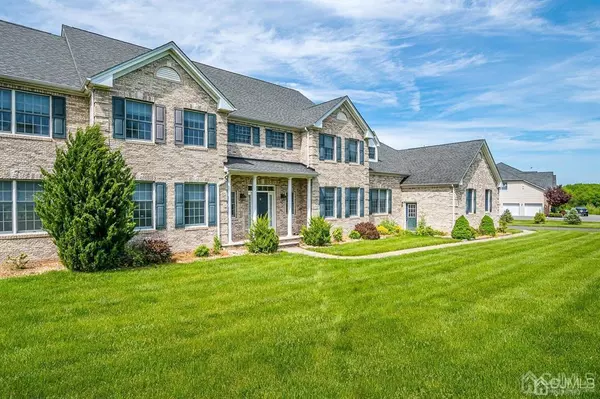For more information regarding the value of a property, please contact us for a free consultation.
Key Details
Sold Price $1,900,000
Property Type Single Family Home
Sub Type Single Family Residence
Listing Status Sold
Purchase Type For Sale
Square Footage 5,882 sqft
Price per Sqft $323
Subdivision North Edison Estates
MLS Listing ID 2314118R
Sold Date 04/16/24
Style Colonial,Custom Development,Custom Home
Bedrooms 5
Full Baths 5
Half Baths 1
Originating Board CJMLS API
Year Built 2008
Annual Tax Amount $34,230
Tax Year 2022
Lot Size 0.927 Acres
Acres 0.9267
Lot Dimensions 207.00 x 195.00
Property Description
Beautiful custom built brick colonial home located in one of the most sought after locations in North Edison. Home offers spacious 5 bedroom suites with their private bath & extra large closets. 2-story foyer & grand family room. 2 staircases leading to upper level. First level offers a well-designed conservatory room with plenty of natural light, library/office and a gorgeous extended kitchen w/state of the art Viking appliances. 2nd level has a special/prayer room. High-ceiling daylight basement w/ doors into/out for easy entertaining! Enjoy year round privacy with various trees/foliage around home. Sprawling backyard offers a stunning park-like view. Must see to appreciate this gem of a home.
Location
State NJ
County Middlesex
Community Sidewalks
Zoning RAA
Rooms
Basement Full, Daylight, Exterior Entry, Interior Entry
Dining Room Formal Dining Room
Kitchen Granite/Corian Countertops, Kitchen Exhaust Fan, Kitchen Island, Country Kitchen, Pantry, Eat-in Kitchen, Separate Dining Area
Interior
Interior Features 2nd Stairway to 2nd Level, Cathedral Ceiling(s), Central Vacuum, High Ceilings, 1 Bedroom, Entrance Foyer, Great Room, Kitchen, Library/Office, Bath Half, Living Room, Bath Full, Dining Room, Family Room, 4 Bedrooms, Loft, Bath Main, Bath Other, Bath Second, Bath Third, Other Room(s), Attic
Heating Forced Air
Cooling Central Air
Flooring Carpet, Wood, See Remarks
Fireplaces Number 1
Fireplaces Type Gas
Fireplace true
Appliance Dishwasher, Dryer, Gas Range/Oven, Exhaust Fan, Microwave, Refrigerator, Range, Oven, Washer, Kitchen Exhaust Fan, Electric Water Heater, Gas Water Heater
Heat Source Natural Gas
Exterior
Exterior Feature Deck, Sidewalk
Garage Spaces 2.0
Community Features Sidewalks
Utilities Available Electricity Connected, See Remarks, Natural Gas Connected
Roof Type Asphalt,See Remarks
Porch Deck
Parking Type 3 Cars Deep, Asphalt, Garage, Attached, Built-In Garage, See Remarks, Garage Door Opener, Driveway
Building
Lot Description Abuts Conservation Area, Cul-De-Sac
Story 2
Sewer Public Sewer
Water Public
Architectural Style Colonial, Custom Development, Custom Home
Others
Senior Community no
Tax ID 050041500000002011
Ownership Land Owned,See Remarks
Energy Description Natural Gas
Read Less Info
Want to know what your home might be worth? Contact us for a FREE valuation!

Our team is ready to help you sell your home for the highest possible price ASAP

GET MORE INFORMATION





