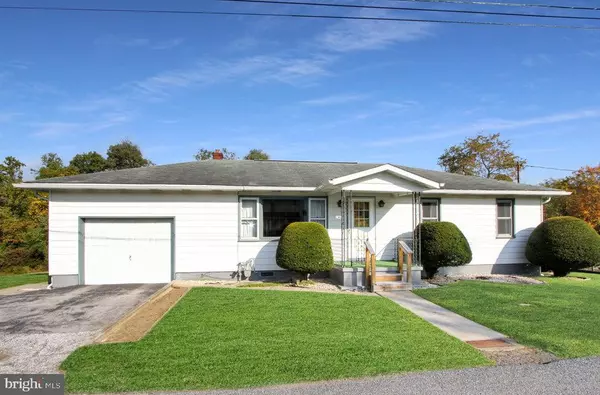For more information regarding the value of a property, please contact us for a free consultation.
Key Details
Sold Price $128,000
Property Type Single Family Home
Sub Type Detached
Listing Status Sold
Purchase Type For Sale
Square Footage 1,200 sqft
Price per Sqft $106
Subdivision None Available
MLS Listing ID PACD2043416
Sold Date 04/15/24
Style Ranch/Rambler
Bedrooms 3
Full Baths 1
HOA Y/N N
Abv Grd Liv Area 1,200
Originating Board BRIGHT
Year Built 1963
Annual Tax Amount $1,425
Tax Year 2023
Lot Size 0.960 Acres
Acres 0.96
Property Description
Welcome to this charming 3-bedroom, 1-bathroom ranch-style home nestled in a serene setting with a picturesque stream in the backyard. This delightful property offers a perfect blend of comfort and functionality. Upon entering, you'll be greeted by a warm and inviting living space, adorned with ample natural light and a cozy atmosphere. One of the standout features of this property is the convenient laundry shoot to the lower level laundry area, providing ease and efficiency. The three spacious bedrooms offer comfort and privacy for the whole family. But the allure doesn't end there - this property boasts a remarkable 3-car garage with a workshop area, perfect for car enthusiasts or DIY projects. The workshop is an ideal space for tinkering and crafting. Outside, you'll find a peaceful oasis with a flowing stream in the backyard, offering the perfect backdrop for relaxation and outdoor activities. This property is a nature lover's dream, providing a serene escape just outside your door. Don't miss the chance to make this haven your own - schedule a showing today and imagine the possibilities!
Location
State PA
County Clearfield
Area Huston Twp (158119)
Rooms
Other Rooms Living Room, Bedroom 2, Bedroom 3, Kitchen, Bedroom 1, Full Bath
Basement Unfinished
Main Level Bedrooms 3
Interior
Hot Water Electric
Heating Forced Air
Cooling None
Heat Source Oil
Exterior
Garage Garage - Front Entry, Garage Door Opener
Garage Spaces 3.0
Waterfront N
Water Access N
Accessibility None
Parking Type Detached Garage, Driveway, Attached Garage
Attached Garage 1
Total Parking Spaces 3
Garage Y
Building
Story 1
Foundation Block
Sewer Public Sewer
Water Public
Architectural Style Ranch/Rambler
Level or Stories 1
Additional Building Above Grade, Below Grade
New Construction N
Schools
School District Dubois Area
Others
Senior Community No
Tax ID 1190G0245600009
Ownership Fee Simple
SqFt Source Estimated
Special Listing Condition Standard
Read Less Info
Want to know what your home might be worth? Contact us for a FREE valuation!

Our team is ready to help you sell your home for the highest possible price ASAP

Bought with Non Member • Metropolitan Regional Information Systems, Inc.
GET MORE INFORMATION





