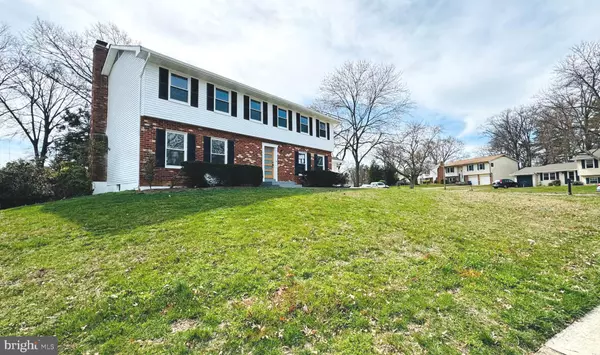For more information regarding the value of a property, please contact us for a free consultation.
Key Details
Sold Price $950,000
Property Type Single Family Home
Sub Type Detached
Listing Status Sold
Purchase Type For Sale
Square Footage 3,630 sqft
Price per Sqft $261
Subdivision Kings Landing
MLS Listing ID VAFX2169208
Sold Date 04/15/24
Style Colonial
Bedrooms 6
Full Baths 3
Half Baths 1
HOA Y/N N
Abv Grd Liv Area 2,420
Originating Board BRIGHT
Year Built 1978
Annual Tax Amount $8,795
Tax Year 2023
Lot Size 10,382 Sqft
Acres 0.24
Property Description
Looking No Further! NO HOA! This Coner Lot Home offers the largest size of lot and largest living size in this community. It is FULLY RENOVATED Top to Bottom. This brick single family offers everything you need, and just the one you love your home to be.
This lovely brick single family offers 6 Bedrooms & 3 full baths and 1 half bath. Brand New Open Concept Kitchen for your family to enjoy! All New White Plank Cabinet along with all New Brushed Gold Euro Pull Handle lights up the kitchen. The trending style of White Luxury Quartz Countertop with blue subway backsplash infuse the kitchen with color and pattern for a unique look. The large island with Water Fall Counter Top brights the whole area, and it would serve as a family breakfast table or party buffet table. All New Stainless Appliances, especially the Samsung Smart Slide-in Induction Range with Smart Dial & Air Fry in Stainless Steel would make enjoy cooking here. The open plan space is visually connected you to the dining room and living room. A newly finished accent wall over the fireplace and living room boost more personality for this home. When it comes to the floors, Timeless and light, a great oak looked LVP floor throughout the home makes it feel open and airy. In addition, Brand New Shower, Vanity, Lighting, Shower Tub, and tile etc. All New Hardwares & light fixtures! In the Master Bathroom, you would fall in love of the Polished Porcelain Tile Shower. The Brush Gold Frameless Fixed Shower Door adds more character. The trending green color is perfect math of all the brush gold hardware. The shard bathroom is finished with RETRO tile (Spanish Style) and white subway Tile. The balck and white perfectly matches. It does not just provide the function but also enjoyment when you use it.
Coming Down to the basement, you would have wet bar and beverage cooler to welcome you and your guests, all new recessed light will light up the place for your family to use as an entertainment room or a family game room. You also would have an additional bedroom with closet, or you can use as an office. A brand new finished full bathroom with large shower and sparkling white quartz 72” double vanity. All electric, plumbing, and framing are new and permitted with the county for this basement.
More importantly, All Windows are brand New, New architectural Shingles roof, New HVAC & Young age water heater. You will save thousands of dollars on future maintenance.
Location, Location and Location! Eeasy commute to DC, Pentagon, National Airport, Amazon HQ2, Fort Belvoir, National Harbor/MGM. Walk to bus stop on Franconia Road and it's an easy bike ride to Van Dorn Metro. Less than 10 minutes to Old Town Alexandria! Don't miss nearby Clermont Park for nature walks and baseball - and Little Burgundy Farm Equestrian Club is close by.
Location
State VA
County Fairfax
Zoning 140
Rooms
Other Rooms Living Room, Dining Room, Bedroom 2, Bedroom 3, Bedroom 4, Bedroom 5, Kitchen, Game Room, Family Room, Breakfast Room, Bedroom 1, Laundry, Office, Bathroom 1, Primary Bathroom, Full Bath, Half Bath
Basement Full, Daylight, Partial, Fully Finished, Sump Pump, Windows
Interior
Interior Features Attic, Dining Area, Family Room Off Kitchen, Kitchen - Table Space, Stove - Wood, Floor Plan - Open
Hot Water 60+ Gallon Tank
Heating Heat Pump(s)
Cooling Central A/C
Fireplaces Number 1
Equipment Dishwasher, Dryer - Electric, Oven/Range - Electric, Refrigerator, Washer, Dryer, Range Hood
Fireplace Y
Window Features Double Hung
Appliance Dishwasher, Dryer - Electric, Oven/Range - Electric, Refrigerator, Washer, Dryer, Range Hood
Heat Source Electric
Laundry Main Floor
Exterior
Garage Garage Door Opener, Garage - Front Entry
Garage Spaces 5.0
Utilities Available Above Ground
Waterfront N
Water Access N
Roof Type Architectural Shingle
Accessibility None
Parking Type Attached Garage, Driveway, On Street
Attached Garage 1
Total Parking Spaces 5
Garage Y
Building
Lot Description Corner
Story 3
Foundation Block, Slab
Sewer Public Sewer
Water Public
Architectural Style Colonial
Level or Stories 3
Additional Building Above Grade, Below Grade
New Construction N
Schools
Elementary Schools Rose Hill
Middle Schools Hayfield Secondary School
High Schools Hayfield Secondary School
School District Fairfax County Public Schools
Others
Pets Allowed Y
Senior Community No
Tax ID 0824 32 0069
Ownership Fee Simple
SqFt Source Assessor
Special Listing Condition Standard
Pets Description No Pet Restrictions
Read Less Info
Want to know what your home might be worth? Contact us for a FREE valuation!

Our team is ready to help you sell your home for the highest possible price ASAP

Bought with Emma Stoddard • Hometown Realty Services, Inc.
GET MORE INFORMATION





