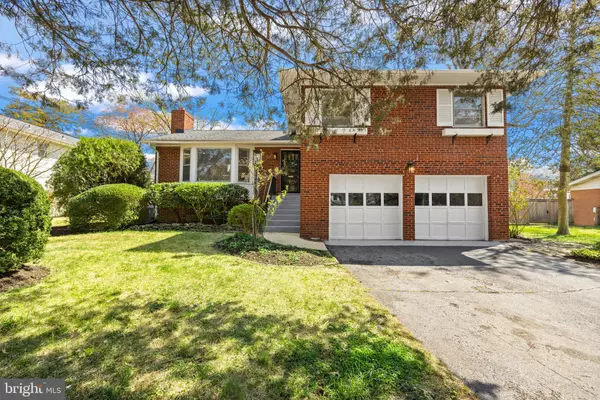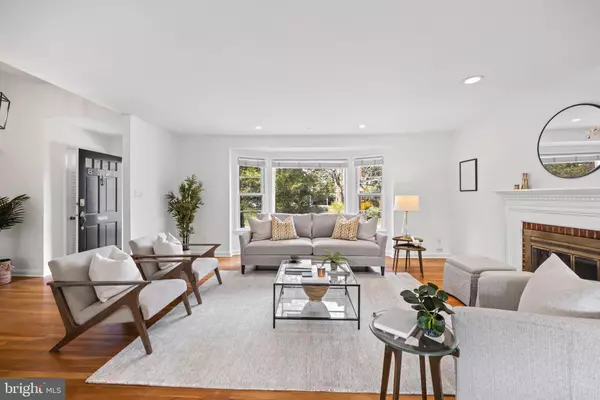For more information regarding the value of a property, please contact us for a free consultation.
Key Details
Sold Price $850,000
Property Type Single Family Home
Sub Type Detached
Listing Status Sold
Purchase Type For Sale
Square Footage 1,821 sqft
Price per Sqft $466
Subdivision Collingwood On The Potomac
MLS Listing ID VAFX2171380
Sold Date 04/15/24
Style Split Level
Bedrooms 3
Full Baths 2
Half Baths 1
HOA Y/N N
Abv Grd Liv Area 1,821
Originating Board BRIGHT
Year Built 1959
Annual Tax Amount $9,100
Tax Year 2023
Lot Size 0.288 Acres
Acres 0.29
Property Description
Perfectly sited just off the scenic GW Parkway at the center of the sought after Collingwood on the Potomac neighborhood!! This charming brick home features 3 spacious bedrooms, 2.5 bathrooms, 2-car garage, and an open floor plan with tons of natural light. The main level offers a large living room with bay window and wood burning fireplace which opens nicely to the dining room. The dining room flows into the renovated kitchen which features stainless steel appliances, white subway tile backsplash, large farm sink, a convenient moveable butcher block island and chic two-tone cabinetry. Heading upstairs you will find gleaming hardwood floors throughout, a nice sized landing at the top of the stairs and a large hallway linen closet. The primary suite is thoughtfully located on the back of the home and offers two closets, plenty of space for a king size bed and an en suite full bathroom. Two additional bedrooms (one of which is plenty spacious for a 2nd king size bed or two twin beds comfortably!) and a second full bathroom with tub shower and double sink vanity complete the upper level. The lower level family room offers an ideal second living space, interior garage access, a large storage closet and convenient powder room for guests to use. The huge unfinished basement level offers endless opportunity - use this space for storage + laundry or a workshop, gym, and more! Stepping outside to the backyard oasis where you'll experience outdoor living and entertaining at it's very best - enjoy cooking on the built-in grill in the screen porch, evenings by a fire on the stone patio, dinners with family and friends on the deck, or playing corn hole in the flat lush back lawn! Convenient access to the backyard from both the main level living spaces and lower level family room allow for easy indoor to outdoor entertaining/dining! Enjoy living minutes from Old Town Alexandria, the Potomac River and Historic Mount Vernon Estate. Walk or bike to Collingwood Park; Waynewood park, pool and elementary school; and Fort Hunt Park. Steps from the Mt Vernon Bike Trail. Just 1 mile to the beloved Hollin Hall shopping center where you'll find grocery store, coffee shop, variety store, convenience store, bank, restaurants, hardware store and more! Easy commuting to Fort Belvoir, The Pentagon and DC! 5 miles to Huntington Metro Station and less than 10 miles to National Airport. Do not miss this incredible opportunity in Waynewood Elem School District.
Location
State VA
County Fairfax
Zoning 130
Rooms
Other Rooms Living Room, Dining Room, Primary Bedroom, Bedroom 2, Bedroom 3, Kitchen, Family Room, Laundry, Storage Room, Bathroom 2, Primary Bathroom, Half Bath, Screened Porch
Basement Connecting Stairway, Unfinished
Interior
Interior Features Primary Bath(s), Recessed Lighting, Tub Shower, Wood Floors, Dining Area, Floor Plan - Open
Hot Water Natural Gas
Heating Forced Air
Cooling Central A/C
Flooring Hardwood, Ceramic Tile
Fireplaces Number 1
Fireplaces Type Wood
Equipment Dishwasher, Dryer, Washer, Range Hood, Refrigerator, Oven/Range - Gas
Fireplace Y
Appliance Dishwasher, Dryer, Washer, Range Hood, Refrigerator, Oven/Range - Gas
Heat Source Natural Gas
Laundry Has Laundry, Lower Floor
Exterior
Garage Garage - Front Entry, Inside Access
Garage Spaces 2.0
Fence Rear
Waterfront N
Water Access N
Accessibility None
Parking Type Attached Garage
Attached Garage 2
Total Parking Spaces 2
Garage Y
Building
Story 4
Foundation Block
Sewer Public Sewer
Water Public
Architectural Style Split Level
Level or Stories 4
Additional Building Above Grade, Below Grade
New Construction N
Schools
Elementary Schools Waynewood
Middle Schools Carl Sandburg
High Schools West Potomac
School District Fairfax County Public Schools
Others
Senior Community No
Tax ID 1024 06060014
Ownership Fee Simple
SqFt Source Assessor
Special Listing Condition Standard
Read Less Info
Want to know what your home might be worth? Contact us for a FREE valuation!

Our team is ready to help you sell your home for the highest possible price ASAP

Bought with Daniela Spigai • Compass
GET MORE INFORMATION





