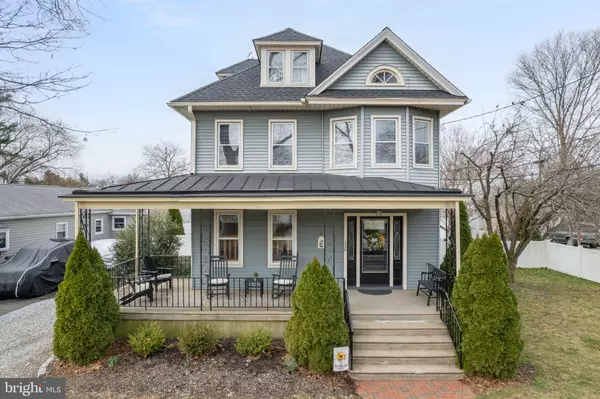For more information regarding the value of a property, please contact us for a free consultation.
Key Details
Sold Price $445,000
Property Type Single Family Home
Sub Type Detached
Listing Status Sold
Purchase Type For Sale
Square Footage 1,704 sqft
Price per Sqft $261
Subdivision Audubon Manor
MLS Listing ID NJCD2064012
Sold Date 04/15/24
Style Colonial,Victorian
Bedrooms 4
Full Baths 1
HOA Y/N N
Abv Grd Liv Area 1,704
Originating Board BRIGHT
Year Built 1904
Annual Tax Amount $8,574
Tax Year 2022
Lot Size 9,374 Sqft
Acres 0.22
Lot Dimensions 75.00 x 125.00
Property Description
Put this new listing at the top of your list! Charming 3-story American 4-Square with an oversized lot featuring a beautiful private rear yard. Great curb appeal and a very desirable location with-in walking distance to Downtown. Lovely wrap-around front covered porch to enjoy your morning coffee or your evening cocktail! Step into the foyer open to the Living Room and turned staircase featuring original stained glass windows and window seat. You'll be impressed by all original Chestnut Woodwork throughout! Pocket Doors between the Living Room and the nice size Formal Dining Room, center hall leads back to the Den adjoining the updated eat in kitchen, newer refrigerator, Corian Counter top and undermount deep sink, side door to rear deck and yard. 2nd floor offers 3 nice size bedrooms and an updated large bathroom. 3rd Floor bedroom with dormer windows on 3 sides and nice size closet. Would make a lovely Master Suite! Over 2,100 square feet of living space. Full Waterproofed Basement in pristine condition, washer, dryer, gas forced heater, hot water heater, built in work bench and stairs leading to side yard. New Roof in 2020 (30 year dimensional shingle).
Location
State NJ
County Camden
Area Audubon Boro (20401)
Zoning RESIDENTIAL
Rooms
Other Rooms Living Room, Dining Room, Bedroom 2, Bedroom 3, Bedroom 4, Kitchen, Den, Basement, Foyer, Bedroom 1
Interior
Interior Features Ceiling Fan(s), Formal/Separate Dining Room, Kitchen - Eat-In, Stain/Lead Glass, Window Treatments, Wood Floors
Hot Water Natural Gas
Heating Forced Air
Cooling Ceiling Fan(s), Window Unit(s)
Equipment Dryer, Freezer, Refrigerator, Oven/Range - Gas, Washer, Water Heater
Fireplace N
Appliance Dryer, Freezer, Refrigerator, Oven/Range - Gas, Washer, Water Heater
Heat Source Natural Gas
Laundry Basement
Exterior
Exterior Feature Wrap Around, Porch(es), Deck(s)
Garage Spaces 2.0
Waterfront N
Water Access N
Accessibility None
Porch Wrap Around, Porch(es), Deck(s)
Parking Type Driveway
Total Parking Spaces 2
Garage N
Building
Story 2.5
Foundation Block
Sewer Public Sewer
Water Public
Architectural Style Colonial, Victorian
Level or Stories 2.5
Additional Building Above Grade, Below Grade
New Construction N
Schools
Middle Schools Mansion Avenue School
High Schools Audubon H.S.
School District Audubon Public Schools
Others
Senior Community No
Tax ID 01-00112-00022
Ownership Fee Simple
SqFt Source Assessor
Special Listing Condition Standard
Read Less Info
Want to know what your home might be worth? Contact us for a FREE valuation!

Our team is ready to help you sell your home for the highest possible price ASAP

Bought with Robert J Gauld • Coldwell Banker Realty
GET MORE INFORMATION





