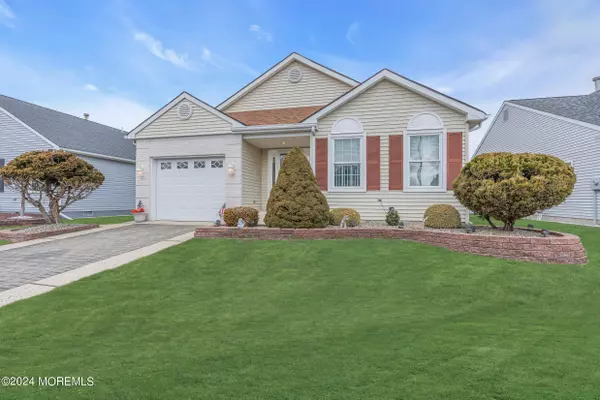For more information regarding the value of a property, please contact us for a free consultation.
Key Details
Sold Price $351,500
Property Type Single Family Home
Sub Type Adult Community
Listing Status Sold
Purchase Type For Sale
Square Footage 1,615 sqft
Price per Sqft $217
Municipality Berkeley (BER)
Subdivision Hc West
MLS Listing ID 22404918
Sold Date 04/09/24
Style Ranch,Detached
Bedrooms 2
Full Baths 2
HOA Fees $45/qua
HOA Y/N Yes
Originating Board MOREMLS (Monmouth Ocean Regional REALTORS®)
Year Built 1997
Annual Tax Amount $3,579
Tax Year 2022
Lot Size 4,791 Sqft
Acres 0.11
Lot Dimensions 50 x 100
Property Description
~Tranquil Location! ~Pristine Condition! Desirable Lexington B Model [55+ HCW] w/ over 1600 Sq. ft of open living space. No need to Downsize! Neutral colors, move-in condition. Foyer entry W/ laminate floor & large guest closet. Lots of storage! Spacious LR Rm & DR for entertaining family & friends! 2 Large BD Rms, Master BR has a walk-in Closet & Shower. Sunny & Bright Eat in Kitchen w/ Breakfast Bar & lots of cabinets & Pantry! Beautiful Easy care wood/laminate & Ceramic Tile flooring! EIK opens to spacious Family Rm with slider to outside Custom Screened in Sun Porch & Patio! Awesome Tranquil View! Much more:: Separate Laundry rm leads out to attached Garage, & beautiful Paver Driveway! Sprinklers, Cozy HWBB Gas Heat, CA, Low taxes & HOA fees! This is a great house! Hurry!!
Location
State NJ
County Ocean
Area Holiday City
Direction Jamaica Blvd. to right on Vienna Dr. to to left on Cancun
Rooms
Basement Crawl Space
Interior
Interior Features Attic, Den, Sliding Door, Breakfast Bar, Recessed Lighting
Heating Natural Gas, Hot Water, Baseboard
Cooling Central Air
Flooring Ceramic Tile, Laminate
Fireplace No
Exterior
Exterior Feature Patio, Porch - Screened, Sprinkler Under, Storm Door(s), Storm Window, Lighting
Parking Features Driveway, Direct Access
Garage Spaces 1.0
Pool Common, In Ground
Amenities Available Association, Community Room, Swimming, Pool, Clubhouse, Common Area, Bocci
Roof Type Shingle
Accessibility Stall Shower
Garage Yes
Building
Lot Description Other
Story 1
Sewer Public Sewer
Water Public
Architectural Style Ranch, Detached
Level or Stories 1
Structure Type Patio,Porch - Screened,Sprinkler Under,Storm Door(s),Storm Window,Lighting
New Construction No
Schools
Middle Schools Central Reg Middle
Others
HOA Fee Include Common Area,Community Bus,Lawn Maintenance,Pool,Snow Removal
Senior Community Yes
Tax ID 06-00004-236-00081
Pets Allowed Dogs OK, Cats OK
Read Less Info
Want to know what your home might be worth? Contact us for a FREE valuation!

Our team is ready to help you sell your home for the highest possible price ASAP

Bought with Del Virginia Realtors
GET MORE INFORMATION





