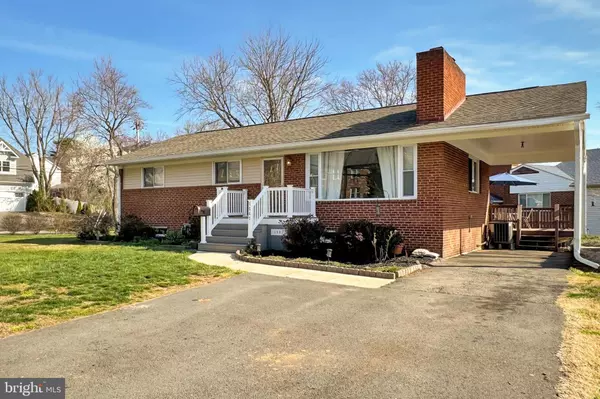For more information regarding the value of a property, please contact us for a free consultation.
Key Details
Sold Price $1,099,900
Property Type Single Family Home
Sub Type Detached
Listing Status Sold
Purchase Type For Sale
Square Footage 2,250 sqft
Price per Sqft $488
Subdivision Mclean Manor
MLS Listing ID VAFX2167346
Sold Date 04/05/24
Style Ranch/Rambler
Bedrooms 4
Full Baths 3
HOA Y/N N
Abv Grd Liv Area 1,125
Originating Board BRIGHT
Year Built 1956
Annual Tax Amount $10,956
Tax Year 2023
Lot Size 0.322 Acres
Acres 0.32
Property Description
Situated on a 0.32-acre corner lot, this sun-drenched rambler is ready for its new owner! Surrounded by $2+ mil homes, you can live as is or build your dream home. There's hardwood throughout the main floor with granite counter and stainless steel appliances in the kitchen; in the basement is the 4th bedroom, den, 3rd full bath, as well as a rec room and a small kitchenette equipt with a refrigerator and dishwasher. There's a spacious 2 level deck, a covered carport and driveway for 2 additional cars, with ample street parking on the side. The layout provides an easy, one level living as well as being perfectly suited for private dual living. As a corner lot, you even have an option to have your driveway out onto Dillon Ave. Enjoy the beautiful flowering trees including Dogwood and Cherry Blossom along the perimeter,; there's even a persimmon and fig tree! Phenomenal location within 1.5 mile to the McLean metro, 5 minutes to Tysons Corner, The Galleria, Capital One Hall and many restaurants, walk to McLean high school and much more!
Location
State VA
County Fairfax
Zoning 140
Rooms
Other Rooms Den
Basement Fully Finished, Outside Entrance
Main Level Bedrooms 3
Interior
Interior Features Floor Plan - Traditional
Hot Water Natural Gas
Cooling Central A/C, Ceiling Fan(s)
Flooring Hardwood
Fireplaces Number 2
Equipment Refrigerator, Washer, Dryer, Stove
Fireplace Y
Appliance Refrigerator, Washer, Dryer, Stove
Heat Source Natural Gas
Exterior
Exterior Feature Deck(s)
Garage Spaces 3.0
Water Access N
Accessibility None
Porch Deck(s)
Total Parking Spaces 3
Garage N
Building
Story 2
Foundation Block
Sewer Public Sewer
Water Public
Architectural Style Ranch/Rambler
Level or Stories 2
Additional Building Above Grade, Below Grade
New Construction N
Schools
Elementary Schools Kent Gardens
Middle Schools Longfellow
High Schools Mclean
School District Fairfax County Public Schools
Others
Senior Community No
Tax ID 0304 17 0059
Ownership Fee Simple
SqFt Source Assessor
Special Listing Condition Standard
Read Less Info
Want to know what your home might be worth? Contact us for a FREE valuation!

Our team is ready to help you sell your home for the highest possible price ASAP

Bought with Mayura G Gupte • Realty2U Inc.
GET MORE INFORMATION





